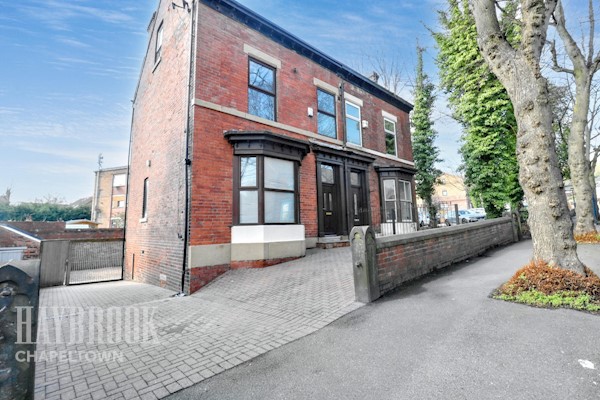 Chapeltown Estate Agents
Chapeltown Estate Agents
We are carrying out valuations in this area.
If you are thinking of selling, book a free, no obligation valuation with one of our experts.
Wanted - We have active buyers in this area looking for 2-3 bedroom homes. Contact us today!
4 Bedroom semi-detached house ● Falstaff Crescent, Sheffield ● £240,000
Beautiful semi-detached family home with 4 beds, en-suite, lounge, fitted kitchen, large garden, gas heating, double glazing, and 2-car driveway. Quiet street, close to amenities. Ready to move in!
Full property description
Guide Price £240,000 - £250,000.
Discover this beautifully presented semi-detached family home, the perfect blend of comfort and style!
Step inside to a welcoming entrance hallway that leads to a spacious lounge, and a modern, fully-fitted dining kitchen complete with appliances. The property also offers the convenience of a downstairs cloakroom and plenty of storage space throughout.
With four generously sized bedrooms, including a master bedroom with its own en-suite shower room, plus a fitted family bathroom, this home has everything your family needs. The gas central heating and double glazing provide year-round comfort, while the well-maintained front and rear gardens create an idyllic outdoor space. The huge back garden offers endless possibilities for relaxation and play and the current vendors have improved the space with a Yorkshire stone patio area.
Located on a peaceful street and close to all local amenities, this home also features a driveway accommodating two vehicles. Don't miss your chance to make this perfect family home yours—schedule a viewing today!
Property Features
- Downstairs W.C
- The downstairs W.C comprises of a W.C, central heating radiator and hand wash basin.
- Lounge 16ft 2ins x 10ft 3ins Max ( 4.93m x 3.12m Max )
- Spacious lounge has a front facing double glazed window, a central heating radiator and is carpeted throughout.
- Kitchen / Diner 19ft 2ins x 12ft 11ins Max ( 5.84m x 3.9
- The fully fitted kitchen has a range of matching eye level and base units with surfaces over and features a electric hob and gas oven, extractor fan, a sink and drainer, integrated fridge/freezer, the boiler, plumbing for a washing machine and dishwasher, a rear facing double glazed window, and access to the rear garden via patio doors.
- Bedroom One 11ft 1ins x 12ft 8ins Max ( 3.38m x 3.86m Ma
- The spacious master bedroom has front facing double glazed windows, a central heating radiator, fitted/built in wardrobes, en suite and is carpeted throughout.
- Ensuite Shower Room
- The En Suite comprises of side facing double glazed windows, a W.C, wash hand basin and vanity unit, a shower, a central heating radiator and is partly tiled.
- Bedroom Two 11ft 6ins x 11ft 4ins Max ( 3.51m x 3.45m Ma
- The second bedroom has rear facing double glazed windows, a central heating radiator and is carpeted throughout.
- Bedroom Three 7ft 9ins x 12ft 10ins Max ( 2.36m x 3.91m
- The third bedroom has front facing double glazed windows, a central heating radiator, storage cupboard and is carpeted throughout
- Bedroom Four 11ft 5ins x 7ft 3ins Max ( 3.48m x 2.21m Ma
- Rear facing double glazed windows, a central heating radiator, storage cupboard and is carpeted throughout.
- Family Bathroom
- The bathroom comprises of a W.C, hand wash basin and vanity unit, a bath tub with shower over, extractor fan, a central heating radiator and is partly tiled.
- Front Garden
- The property front comprises of a driveway with double gate leading tot he rear and a garden with path leading to the property entrance.
- Rear Garden
- The substantial Rear Garden has an initial paved seating area, a lawn space, play area and further tarmacked area joining the drive.
Further information
- Property reference HAY030675865
- Tenure Leasehold
- Lease Expiry Year 2263
- Broadband Check availability
- Energy rating B
- Mortgage calculator Try our mortgage calculator
Alternatively, you can call us on 01142 468524 or visit us in branch
How much stamp duty will I pay?
Stamp Duty Calculator:
Mortgage calculator
Not sure if you can afford this property? Try our handy mortgage calculator tool.
Click hereProperty marketed by
Chapeltown Estate Agents

Property information contact details
Emma Belcher
Branch Partner
01142 468524
Haybrook Chapeltown
4 Loundside
Sheffield
South Yorkshire
S35 2UP
Chapeltown is in northern Sheffield and forms part of the Ecclesfield civil parish. It is a busy town, ideally located near all of the main transport links and provides excellent access to Sheffield, Barnsley, Rotherham, Doncaster and Leeds. It has a population in excess of 10,000 and offers a variety of shops, bars, restaurants and many other local amenities.
At the moment, family homes, in particular larger three bedroom semi-detached, are in high demand and regularly achieve high levels of viewings and offers are often over asking price. Certain areas of Chapeltown, such as Grenoside and Burncross, are sought after by families due to the amount of excellent local schools close by and strong community spirit.
- £224,806 Average price paid Source: Land registry
- 9,127 Registered applicants with branch Source: Haybrook
- 389 Properties sold in last twelve months Source: Land registry
Similar properties
-
Sold Subject to contract
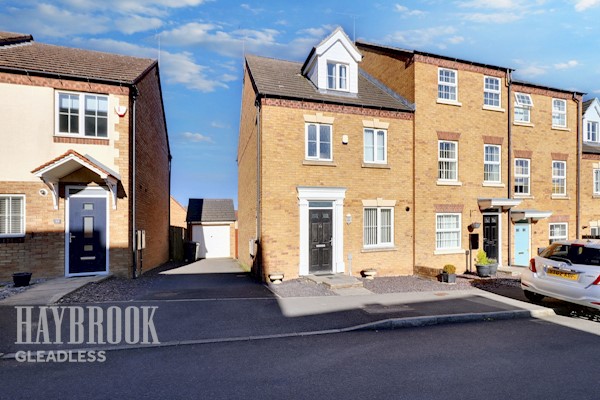
Family Home
£240,000
-
Sold
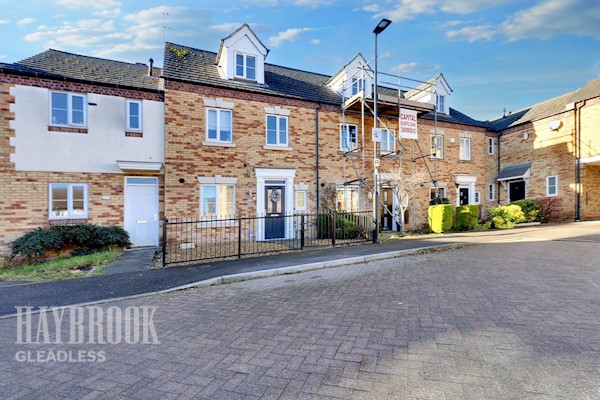
S12 Location
£240,000
Recently sold in Chapeltown
-
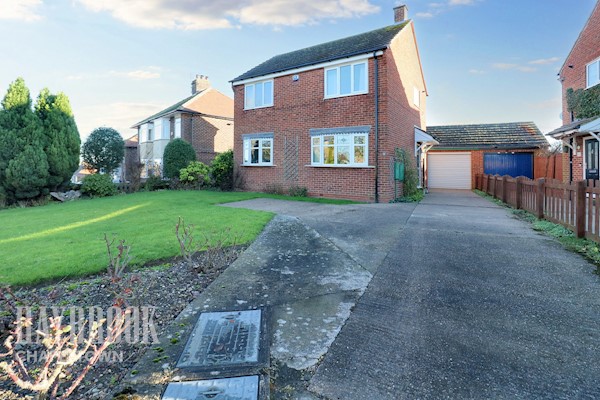
Forever Family Home
£275,000
-
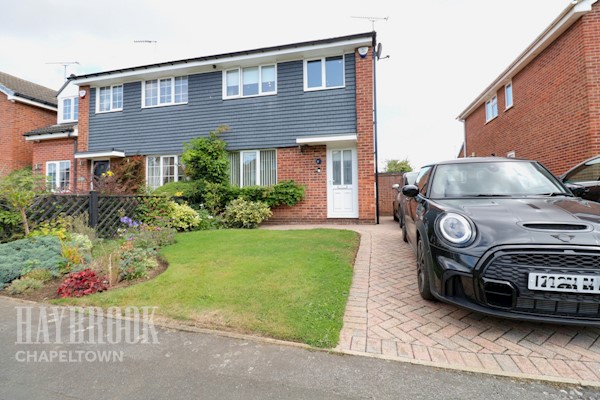
Breath-taking countryside views...
£250,000
-
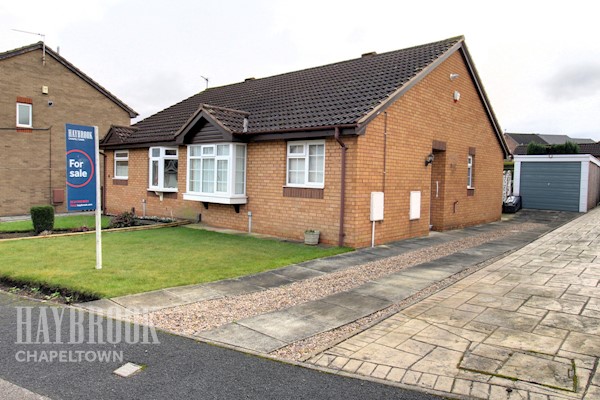
In the heart of everything.....
£180,000
The information displayed about this property comprises a property advertisement. This property advertisement does not constitute property particulars. The information is provided and maintained by Haybrook. Please contact the haybrook office directly to obtain full property particulars and any information which may be available under the terms of The Energy Performance of Buildings (Certificates and Inspections) (England and Wales) Regulations 2007 and The Home Information Pack Regulations 2007.
The information displayed about this property comprises a property advertisement. This property advertisement does not constitute property particulars. The information is provided and maintained by Haybrook. Please contact the haybrook office directly to obtain full property particulars and any information which may be available under the terms of The Energy Performance of Buildings (Certificates and Inspections) (England and Wales) Regulations 2007 and The Home Information Pack Regulations 2007.
