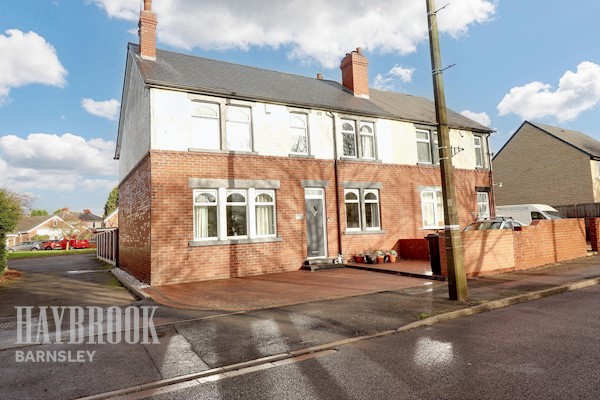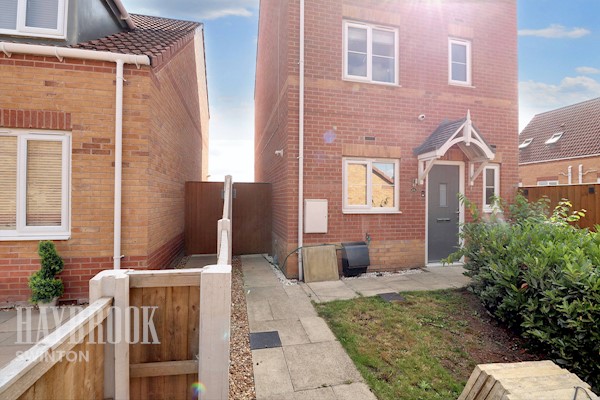 Barnsley Estate Agents
Barnsley Estate Agents
We are carrying out valuations in this area.
If you are thinking of selling, book a free, no obligation valuation with one of our experts.
Wanted - We have active buyers in this area looking for 2-3 bedroom homes. Contact us today!
4 Bedroom semi-detached house ● Maythorne Close, Mapplewell ● £210,000
Discover your ideal family home in Mapplewell! This spacious four-bedroom semi-detached house offers a perfect blend of comfort and convenience. Don't delay call Haybrook today.
Full property description
GUIDE PRICE £210,000 - £220,000
Welcome to your perfect family home in Mapplewell! This extended four-bedroom semi-detached property offers ample space and modern comforts, ideal for a growing family. Featuring a welcoming hallway, a cozy lounge, a well-equipped kitchen, a spacious dining room, and a bright conservatory, it’s designed for both relaxation and entertaining. Upstairs, you'll find four generously sized bedrooms, including a luxurious en suite shower room in the fourth bedroom, providing convenience and privacy. The lovely rear garden is perfect for outdoor activities and relaxation, while the front aspect boasts a convenient driveway, ensuring parking is never an issue. Don't miss this opportunity to own a beautiful home in Mapplewell. Contact us today to arrange a viewing and take the first step towards making this dream home yours!
Property Features
- Hallway
- Welcoming hallway with radiator and a staircase rising to the first floor landing.
- Lounge 16ft 1ins x 11ft 8ins
- With rear facing double glazed windows and French style doors through to the conservatory. There are TV and telephone points, radiator and a feature electric fire suite.
- Dining Room 13ft 1ins x 6ft 4ins
- With a radiator and rear facing double glazed window looking into the conservatory.
- Kitchen 13ft 7ins x 12ft 5ins
- Having a range of fitted wall and base units, worksurfaces, breakfast bar, tiled splash backs, sink and drainer, electric oven, electric hob, extractor hood, integrated washing machine, integrated dishwasher, integrated fridge freezer, radiator and two front facing double glazed windows.
- Conservatory 16ft 2ins x 9ft 9ins
- This wonderful space has a radiator, double glazed windows, and rear facing double glazed bi-fold doors opening to the garden.
- Bedroom 11ft 7ins x 9ft 9ins
- Having two rear facing double glazed windows, radiator and a TV point.
- Bedroom 11ft 6ins x 9ft 7ins
- There is a built in storage cupboard, radiator, TV point and front facing double glazed window.
- Bedroom 13ft 9ins x 6ft 3ins
- With a front facing double glazed window, radiator, TV point and access to an en suite.
- Bedroom 8ft 7ins x 6ft 4ins
- There is a rear facing double glazed window and a radiator. There is access to the loft via a loft ladder, the loft has been part-boarded for storage.
- Ensuite Shower Room
- Comprising of a low flush WC, wash basin, shower cubicle, tiling to the walls and floor and an extractor fan.
- Family Bathroom
- Comprising of a low flush WC, vanity wash unit, paneled bath with shower and screen set over, a large fitted mirror, ladder style towel radiator and an extractor fan.
- External
- Drive to the front providing off road parking and a lovely private and enclosed rear garden that is mainly laid to lawn.
Further information
- Property reference HAY030585150
- Council Tax Band B
- Tenure Freehold
- Broadband Check availability
- Energy rating D
- Mortgage calculator Try our mortgage calculator
Alternatively, you can call us on 01226 288880 or visit us in branch
How much stamp duty will I pay?
Stamp Duty Calculator:
Mortgage calculator
Not sure if you can afford this property? Try our handy mortgage calculator tool.
Click here
Property marketed by
Barnsley Estate Agents

Property information contact details
Stephen Medland
Senior Valuer
01226 288880
Haybrook Barnsley
1 Market Hill
Barnsley
South Yorkshire
S70 2PS
As you walk to the top of Market Hill you will see the Barnsley Haybrook office situated below the stunning Town Hall. Surrounded by a superb range of bars, restaurants, shops and entertainment facilities.
The town of Barnsley is also ideally located close to the M1, M62 and A1 motorway networks which provides easy access to Leeds, Sheffield, Wakefield and Doncaster. The centre of Barnsley also boasts a combined train and bus interchange which offers easy access to the South Yorkshire network. Steeped in history, the town of Barnsley offers a wonderful choice of properties that caters for all budgets.
- £185,740 Average price paid Source: Land registry
- 1,076 Registered applicants with branch Source: Haybrook
- 2,054 Properties sold in last twelve months Source: Land registry
Similar properties
-

Very Popular Area
£210,000
Recently sold in Barnsley
-
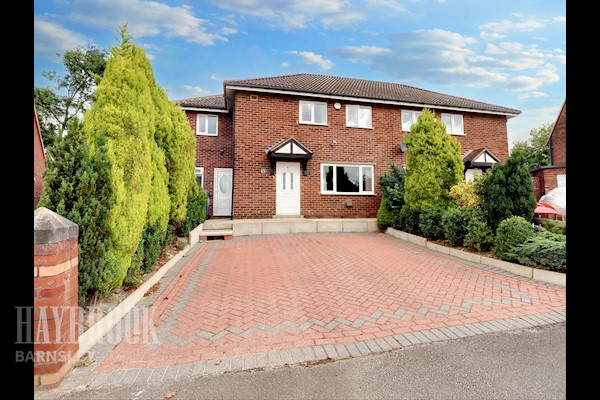
Superb Gardens With This One
£225,000
-
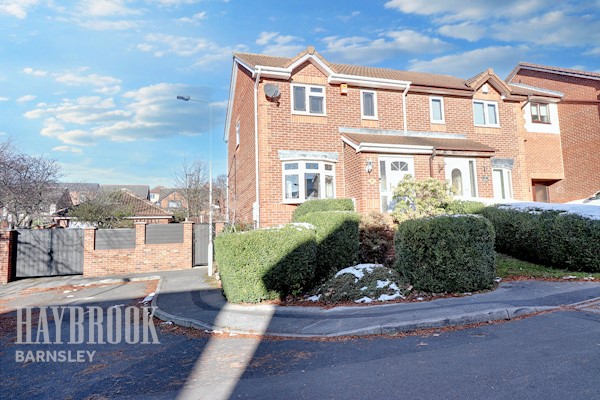
Three bed semi in Cudworth
£190,000
-
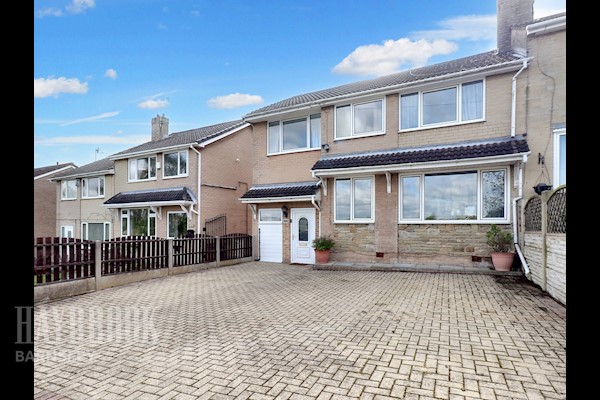
Perfect For The Growing Family
£215,000
The information displayed about this property comprises a property advertisement. This property advertisement does not constitute property particulars. The information is provided and maintained by Haybrook. Please contact the haybrook office directly to obtain full property particulars and any information which may be available under the terms of The Energy Performance of Buildings (Certificates and Inspections) (England and Wales) Regulations 2007 and The Home Information Pack Regulations 2007.
The information displayed about this property comprises a property advertisement. This property advertisement does not constitute property particulars. The information is provided and maintained by Haybrook. Please contact the haybrook office directly to obtain full property particulars and any information which may be available under the terms of The Energy Performance of Buildings (Certificates and Inspections) (England and Wales) Regulations 2007 and The Home Information Pack Regulations 2007.
