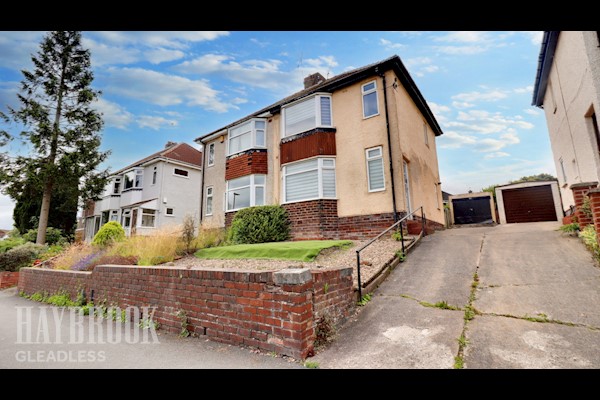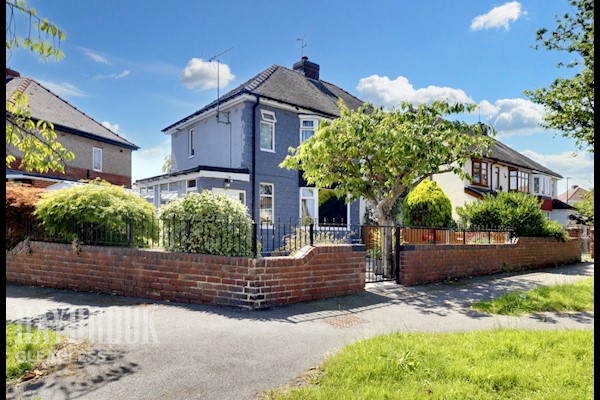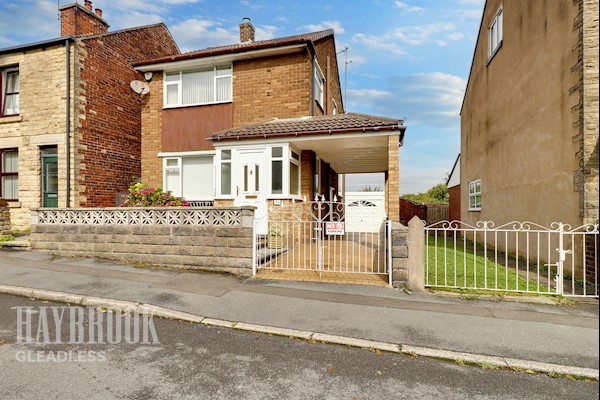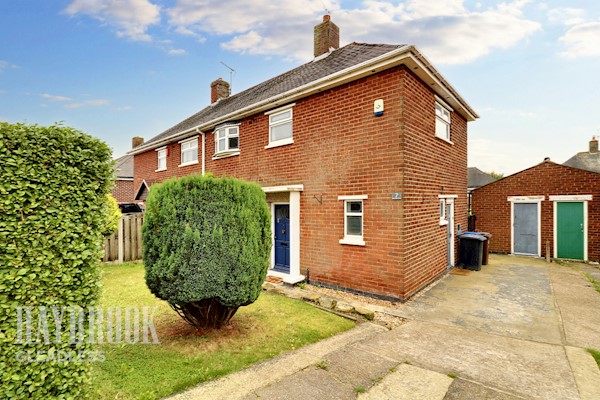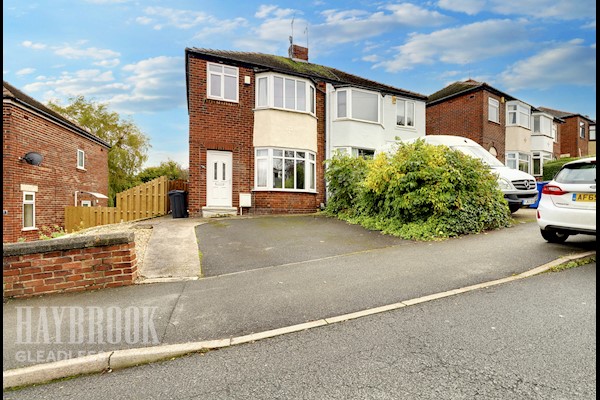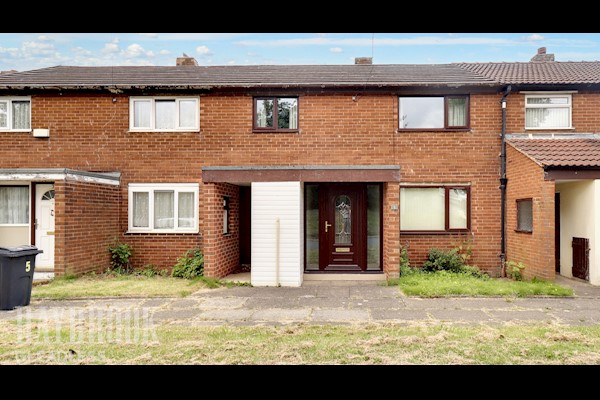The main attraction for many people of owning property in Gleadless is that it has excellent public transport links to the whole of Sheffield. Whether you prefer taking the Tram or Bus, getting around is easy and convenient. If shopping is your thing you will be well looked after here with the local shopping centre offering a great choice of retailers.
Gleadless also offers plenty of choice for dining out with many quality restaurants in the vicinity. The area has two very good local schools – Charnock and Birley - which are highly sought after by families whose children are their priority. There is also a Lees Hall Golf Club close by.
 Gleadless Estate Agents
Gleadless Estate Agents


