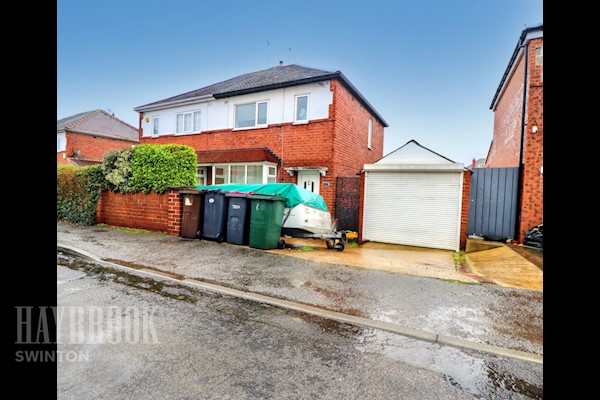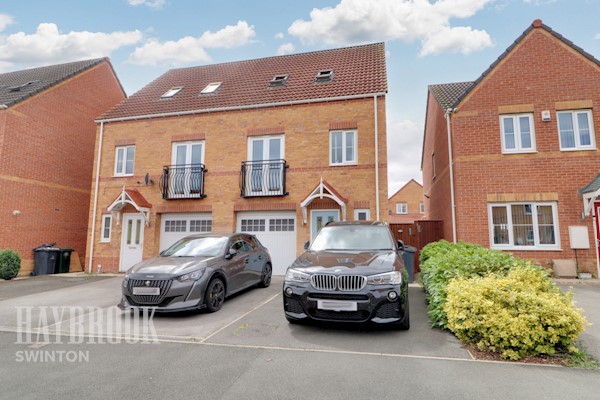 Swinton Estate Agents
Swinton Estate Agents
We are carrying out valuations in this area.
If you are thinking of selling, book a free, no obligation valuation with one of our experts.
Wanted - We have active buyers in this area looking for 2-3 bedroom homes. Contact us today!
3 Bedroom semi-detached house ● Thomas Hill Grove, Mexborough ● £170,000
This stunning three-bedroom semi-detached home offers a spacious lounge, modern kitchen, and downstairs W.C. With off-street parking, a lovely garden, and convenient location, it’s a must-see family home. CALL NOW!
Full property description
This beautifully presented three-bedroom semi-detached home is ideally situated in a highly desirable modern residential estate. Perfectly positioned for easy access to local amenities, schools, shops, and transport links, this property combines both convenience and style.
The interior includes a spacious lounge, a contemporary kitchen, and a convenient downstairs W.C. Outside, the property boasts off-street parking and a charming rear garden, ideal for outdoor relaxation. With stunning views at the front, this home offers as much appeal outside as it does within.
An ideal family home that must be seen to be fully appreciated! CALL US NOW!
Property Features
- Entrance Hall
- The entrance hallway features a central heating radiator, a front entrance door, and a convenient storage cupboard.
- Lounge 14ft 4ins x 13ft 10ins (4.37m x 4.22m)
- This inviting lounge features two double-glazed windows, one offering picturesque views over the canal, allowing natural light to flood the space. The room is warmed by radiators, ensuring comfort year-round. The carpeted floor adds a touch of coziness, while the modern finish creates a stylish and contemporary atmosphere, making this lounge the perfect spot to relax and unwind.
- Kitchen / Diner 9ft 0ins x 13ft 10ins (2.74m x 4.22m)
- This delightful and modern kitchen/dining space is designed with both style and functionality in mind. It is equipped with a range of sleek wall and base units, complemented by coordinating work surfaces that provide ample space for meal preparation. The kitchen is fitted with an inset sink and drainer unit, as well as an electric oven and a gas hob, with an extractor cooker hood positioned above. The room also offers plumbing for a washing machine, along with space for a fridge/freezer and a dryer. A central heating radiator ensures warmth throughout, while the wall-mounted boiler is neatly housed within the wall units. Two UPVC double-glazed windows—one at the front and one at the side—bring in plenty of natural light, enhancing the airy feel of the space. French doors lead out to the garden, offering a seamless connection between the indoor and outdoor areas, perfect for both dining and entertaining.
- Master Bedroom 13ft 8ins x 9ft 11ins (4.17m x 3.02m)
- This lovely bedroom offers a bright and inviting atmosphere, featuring two UPVC double-glazed windows—one at the front and one at the side—filling the room with an abundance of natural light and providing pleasant views of the surrounding area. The room is comfortably heated by a central heating radiator, ensuring a cozy environment year-round. A soft carpet floor covering adds warmth and comfort, enhancing the overall sense of relaxation and tranquility. The combination of natural light, warmth, and inviting flooring makes this bedroom a perfect retreat.mas
- Bedroom Two 7ft 4ins x 12ft 8ins (2.24m x 3.86m)
- The second bedroom features a UPVC double-glazed window to the side, allowing natural light to brighten the space. It is also fitted with a central heating radiator for added comfort and a carpet floor covering, creating a cozy and inviting atmosphere.
- Bedroom Three 9ft 4ins x 5ft 11ins (2.84m x 1.8m)
- boasts a UPVC double-glazed window to the side, filling the room with natural light. It is equipped with a central heating radiator for warmth and features a carpet floor covering, enhancing the cozy and welcoming ambiance.
- Family Bathroom
- This beautifully designed, partially tiled bathroom suite combines both style and functionality. It features a bath with a shower overhead, offering a versatile space for relaxing soaks or refreshing showers. The suite also includes a modern W.C. and a hand wash basin, thoughtfully positioned for convenience. A central heating radiator ensures the room remains warm and comfortable, while an extractor fan provides efficient ventilation. The tasteful partial tiling not only enhances the aesthetic appeal but also ensures easy maintenance and durability, making this bathroom both practical and visually appealing.
- Exterior
- At the front of the property, you'll find a driveway offering convenient off-street parking. The property also enjoys stunning open views of the surrounding countryside, creating a picturesque setting.To the side, a well-maintained lawned garden provides a lovely outdoor space, complete with a paved patio and seating area—ideal for entertaining family and guests. Additionally, a garden shed offers practical storage for outdoor items, enhancing the functionality of the space.
Further information
- Property reference HAY031375002
- Tenure Freehold
- Broadband Check availability
- Energy rating B
- Mortgage calculator Try our mortgage calculator
Alternatively, you can call us on 01709 584115 or visit us in branch
How much stamp duty will I pay?
Stamp Duty Calculator:
Mortgage calculator
Not sure if you can afford this property? Try our handy mortgage calculator tool.
Click hereProperty marketed by
Swinton Estate Agents

Property information contact details
Callum Mullins
Mortgage and Protection Advisor
01709 584115
Haybrook Swinton
77 Station Street
Swinton
South Yorkshire
S64 8PZ
Swinton is a small town in the metropolitan area of Rotherham, on the West bank of the River Dearne. It is located close to the Dearne Valley, which serves the numerous call centre developments and gives easy access to Barnsley and the M1 network. It has good transport facilities including its own train station which provides links to Sheffield, Doncaster, Barnsley and Rotherham. There are a good range of local shops, supermarkets, pubs and restaurants within the area as well. There's also a quality selection of schools, including primary, secondary and further education.
The most sought after areas we cover are Swinton, Wath, Conisbrough and Brampton Bierlow. These are the locations where we find a quicker than average sale time. The most popular properties and in demand properties are bungalows and three bed semi’s.
- £156,888 Average price paid Source: Land registry
- 4,427 Registered applicants with branch Source: Haybrook
- 552 Properties sold in last twelve months Source: Land registry
Similar properties
-
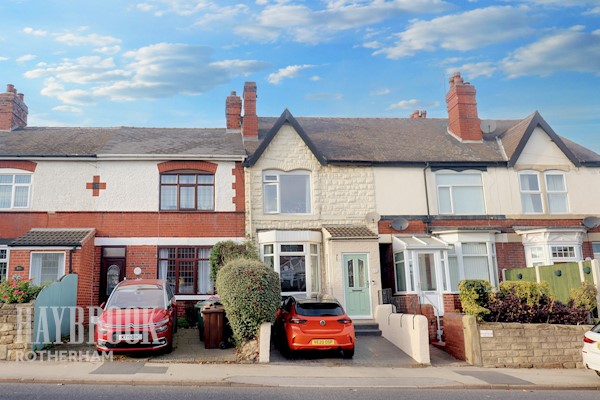
Fantastic View!
£170,000
-
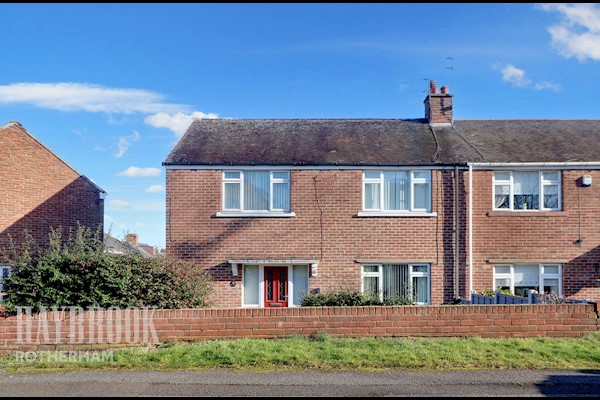
Ideal First Home
£170,000
Recently sold in Swinton
-
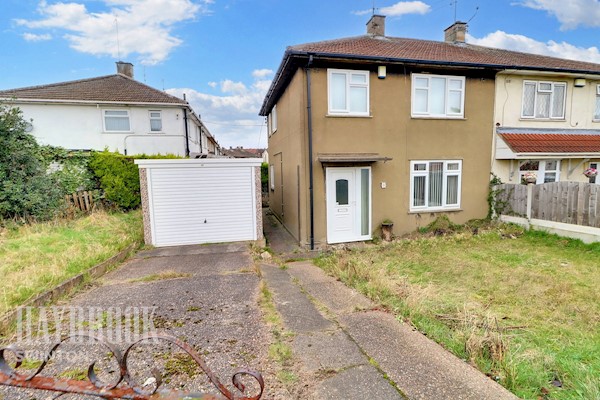
Just Tlc required!!
£110,000
-
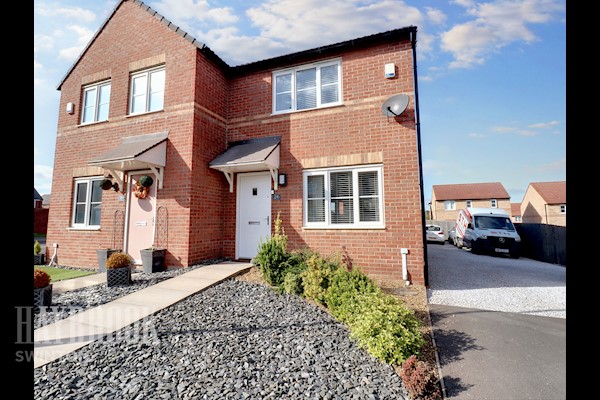
Stunning Home
£140,000
The information displayed about this property comprises a property advertisement. This property advertisement does not constitute property particulars. The information is provided and maintained by Haybrook. Please contact the haybrook office directly to obtain full property particulars and any information which may be available under the terms of The Energy Performance of Buildings (Certificates and Inspections) (England and Wales) Regulations 2007 and The Home Information Pack Regulations 2007.
The information displayed about this property comprises a property advertisement. This property advertisement does not constitute property particulars. The information is provided and maintained by Haybrook. Please contact the haybrook office directly to obtain full property particulars and any information which may be available under the terms of The Energy Performance of Buildings (Certificates and Inspections) (England and Wales) Regulations 2007 and The Home Information Pack Regulations 2007.
