 Crookes, Sheffield Estate Agents
Crookes, Sheffield Estate Agents
We are carrying out valuations in this area.
If you are thinking of selling, book a free, no obligation valuation with one of our experts.
Wanted - We have active buyers in this area looking for 2-3 bedroom homes. Contact us today!
3 Bedroom detached house ● Robertson Road, Walkley ● £250,000
A rare chance to own a chain-free, detached 3-bed home on Robertson Road! Nestled between Bole Hills and Rivelin Valley, this home features a garden, driveway, garage, loft room, and a standing-height basement with power and heating. Ready for your dream design—add value and style!
Full property description
Dreaming of the perfect family home in a sought-after location? This chain-free, detached 3-bedroom gem, with solar panels, on Robertson Road offers an incredible canvas for your imagination.
Tucked between the serene Bole Hills and the lush Rivelin Valley nature trail and park, this property boasts the best of both tranquillity and convenience. Inside, you’ll find three bedrooms, a sunny garden, a private driveway, and a garage. But that’s just the start! With an occasional loft room and a full standing-height basement equipped with heating, lighting, and power, the potential is endless.
Imagine creating your dream home: a stunning open-plan family space, a luxurious basement cinema room, or even a stylish home office. Whether you’re looking to refurbish, expand, or simply add your personal touch, this property is the ultimate blank slate.
Don’t miss this rare opportunity to secure a home with such fantastic potential in the ever-popular Robertson Road community. Book your viewing today and take the first step toward making this house your dream home!
Tenure: Freehold
Council tax: C
EPC rating: C
Property Features
- Entrance Hall 4ft 6ins x 20ft 6ins (1.37m x 6.25m)
- A part-glazed, uPVC door with sidelight opens into a bright and spacious entrance hall. Neutral decoration throughout with a side-facing, double-glazed, uPVC window, a wood-effect floor and a built-in cloak cupboard which is perfect for storing coats and shoes. A door leads off to the main reception room. Stairs rise to the first floor.
- Cloakroom 1ft 8ins x 2ft 1ins (0.51m x 0.64m)
- Built-in storage cupboard for storing coats and shoes.
- Lounge/Diner 10ft 8ins x 19ft 1ins (3.25m x 5.82m)
- Spacious, open plan lounge diner with direct access the kitchen. Benefits from neutral decoration throughout with decorative coving to the ceiling and a wood-effect floor. Further benefits from a double-glazed, uPVC window and a double bank central heating radiator. A feature gas fire with a marble hearth and white fire surround provides a focal point to the room.
- Conservatory 10ft 8ins x 10ft 9ins (3.25m x 3.28m)
- Neutral decoration with a wood-effect floor and a single bank central heating radiator. Double-glazed, uPVC windows and doors on two sides. Fabulous views.
- Kitchen 15ft 7ins x 9ft 9ins (4.75m x 2.97m)
- Range of matching wall, base and drawer units offset with contrasting work surfaces incorporating a one and a half bowl sink and drainer. Integrated appliances include a single oven, a five ring gas hob and an extractor. French doors lead to the conservatory.
- Basement Room 11ft 6ins x 18ft 8ins (3.51m x 5.69m)
- Full-standing height, dry basement room perfect for converting into additional living space. Benefits from a double bank central heating radiator, lighting and power. A door leads off to the adjoining wc.
- Separate WC 5ft 10ins x 4ft 0ins (1.78m x 1.22m)
- White two-piece suite comprising of a dual flush wc and a wall-mounted hand-wash basin. Benefits from aqua-panel walls, a vinyl floor and a frosted, double-glazed, uPVC window. Adjoins the basement room.
- First Floor Landing 6ft 11ins x 7ft 9ins (2.11m x 2.36m)
- Neutral decoration and carpet throughout. Moving down the landing doors lead off to three bedrooms and the family bathroom. A hatch provides access to the loft space. Benefits from a double-glazed, uPVC window.
- Bedroom One 9ft 5ins x 12ft 7ins (2.87m x 3.84m)
- Generous double bedroom with built-in wardrobes and bedroom furniture. Neutral decoration with a double bank central heating radiator and a double-glazed, uPVC window.
- Bedroom Two 8ft 3ins x 10ft 0ins (2.51m x 3.05m)
- Neutral decoration and carpet throughout with a rear-facing, double-glazed, uPVC window with double bank central heating radiator below, providing fantastic views.
- Bedroom Three 6ft 11ins x 6ft 10ins (2.11m x 2.08m)
- Single bedroom which benefits from a built-in wardrobe. Neutral decoration throughout. Further benefits from a double-glazed, uPVC window with a single radiator below.
- Occasional Room 15ft 8ins x 10ft 6ins (4.78m x 3.2m)
- Loft room with lighting, power and integral loft ladders. Neutral decoration and carpet throughout with a rear-facing Velux window and eaves access. Potential for use as an occasional bedroom, playroom or office/study.
- Family Bathroom 5ft 9ins x 7ft 9ins (1.75m x 2.36m)
- White three-piece suite comprising of a dual flush wc, a pedestal hand-wash basin and a panel bath with a glass shower screen and a mains-fed shower over. Neutral decoration throughout with easy clean, aqua-panel walls and a vinyl tile floor. Benefits from a built-in storage cupboard and a frosted, double-glazed, uPVC window.
- Garage 9ft 0ins x 31ft 5ins (2.74m x 9.58m)
- Single garage with a metal up and over door. Benefits from lighting and power. uPVC doors to the rear provide access to the garden and an internal door provides access to the under-croft basement room.
- Outside
- To the front the property benefits from a driveway and a low maintenance garden area. To the rear is a terraced, low maintenance garden with an artificial lawn area, under-croft storage and borders containing mature shrubs.
Further information
- Property reference HAY030768763
- Council Tax Band C
- Tenure Freehold
- Broadband Check availability
- Energy rating C
- Mortgage calculator Try our mortgage calculator
Alternatively, you can call us on 01142 670671 or visit us in branch
How much stamp duty will I pay?
Stamp Duty Calculator:
Mortgage calculator
Not sure if you can afford this property? Try our handy mortgage calculator tool.
Click hereProperty marketed by
Crookes, Sheffield Estate Agents

Property information contact details
Simon Riley
Property Marketing Consultant
01142 670671
Haybrook Crookes
207 Crookes
Sheffield
South Yorkshire
S10 1TE
Crookes is well served by local independent shops, restaurants, pubs, highly regarded primary and secondary schools and open countryside around the River Rivelin. Being popular for first time buyers, families investors, the area offers a good range of property to suit all types of budget.
The area attracts many investors who buy houses and flats to rent out and this can also include parents who have children of university age. Crookes is also an excellent school catchment area so unsurprisingly families are also drawn to the area looking for homes. At Haybrook we pride ourselves on our local knowledge and expertise, helping you find the home that suits you, whatever your needs.
- £296,024 Average price paid Source: Land registry
- 6,287 Registered applicants with branch Source: Haybrook
- 341 Properties sold in last twelve months Source: Land registry
Similar properties
-
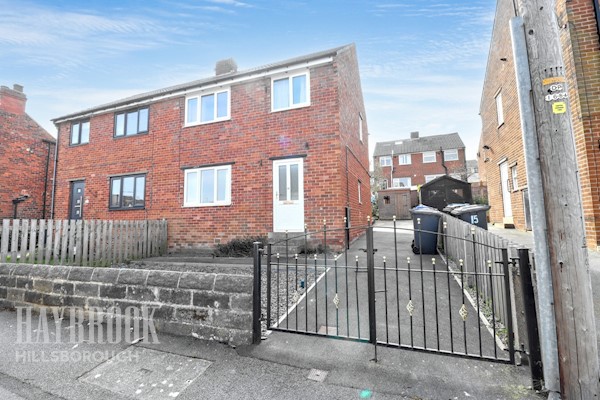
Family Friendly with Potential
£250,000
-
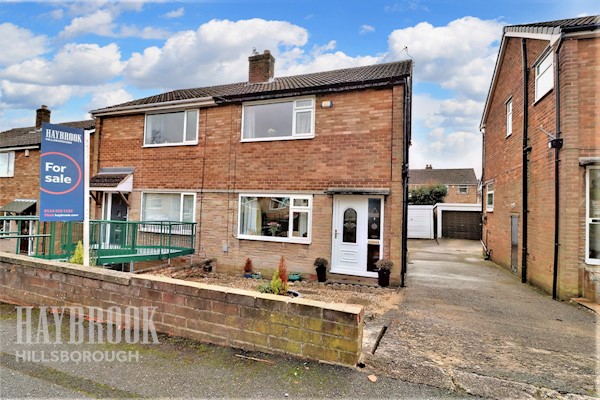
Guide Price £270,000 - £280,000
£250,000
-
Sold
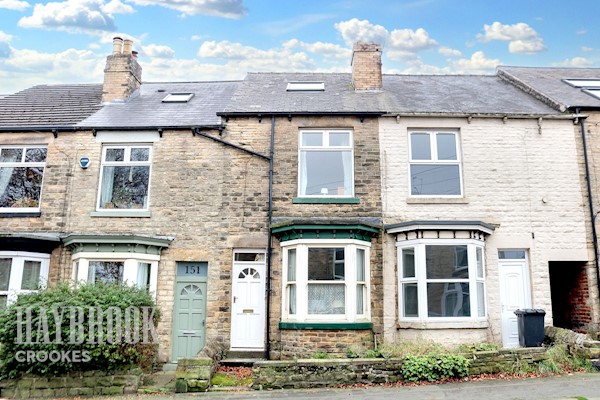
Potential to add value!
£250,000
Recently sold in Crookes
-
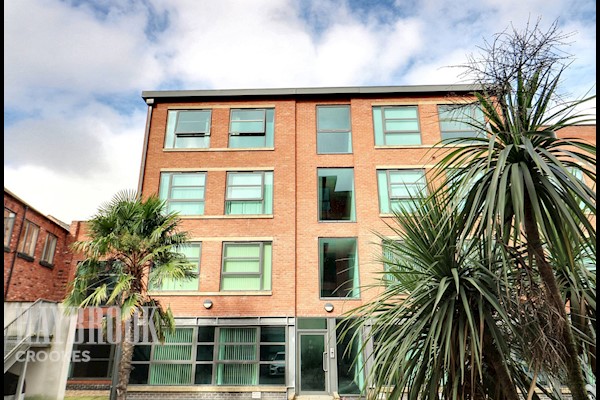
Stunning, 1 bed apartment
£120,000
-
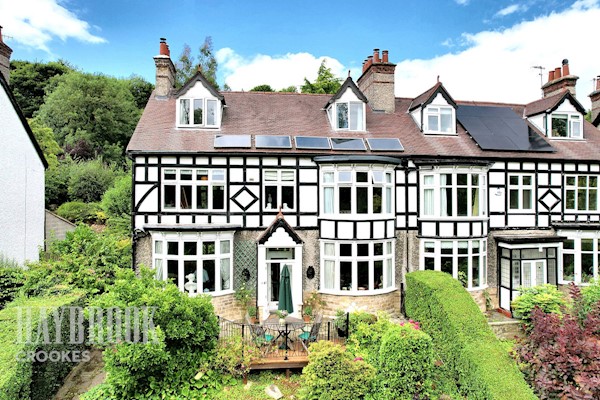
5 beds, prestigious schools!
£850,000
-

Potential to add value!
£250,000
The information displayed about this property comprises a property advertisement. This property advertisement does not constitute property particulars. The information is provided and maintained by Haybrook. Please contact the haybrook office directly to obtain full property particulars and any information which may be available under the terms of The Energy Performance of Buildings (Certificates and Inspections) (England and Wales) Regulations 2007 and The Home Information Pack Regulations 2007.
The information displayed about this property comprises a property advertisement. This property advertisement does not constitute property particulars. The information is provided and maintained by Haybrook. Please contact the haybrook office directly to obtain full property particulars and any information which may be available under the terms of The Energy Performance of Buildings (Certificates and Inspections) (England and Wales) Regulations 2007 and The Home Information Pack Regulations 2007.







