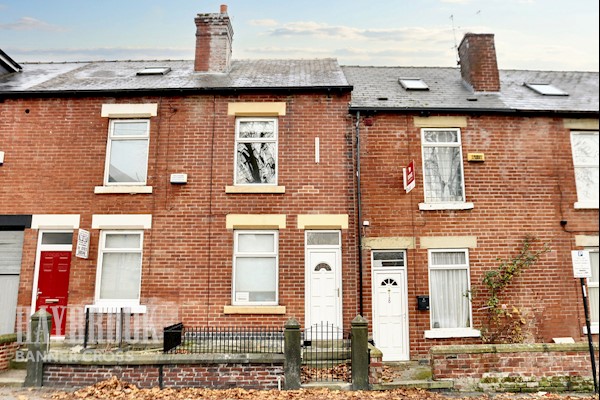 Banner Cross Estate Agents
Banner Cross Estate Agents
We are carrying out valuations in this area.
If you are thinking of selling, book a free, no obligation valuation with one of our experts.
 Banner Cross Estate Agents
Banner Cross Estate Agents
We are carrying out valuations in this area.
If you are thinking of selling, book a free, no obligation valuation with one of our experts.
Discover your dream home! This 3-bed, 2-bath extended detached house in Sheffield features delightful gardens, a spacious lounge, dining room, and fitted kitchen. Near Dore village and the Peak District. Contact us today!
Discover your dream home in one of Sheffield’s most sought-after locations! This charming three-bedroom, two-bathroom extended freehold detached house is nestled in delightful gardens, offering the perfect blend of comfort and potential for further expansion.
Step inside to find a well-maintained property featuring gas heating, double glazing, and a spacious garage. The accommodation includes an inviting Entrance Hall with Shower Room, a generous Lounge with a feature fireplace, and a further Lounge /Dining Room that opens onto the garden through patio doors.
The fully fitted Kitchen, equipped with a cooker, space for fridge, and washing machine, provides convenient access to both the dining room and the front of the house.
Upstairs, the home boasts three double bedrooms, all with fitted wardrobes. A family Bathroom completes the first floor. The rear bedrooms enjoy views over the delightful garden.
Outside, enjoy the beautiful front garden, a driveway leading to integral Garage with an electric door, and a delightful enclosed rear garden and a block paved patio, perfect for relaxation and outdoor entertaining.
Located in the heart of a prestigious district, this property is close to excellent facilities in Dore village and offers easy access to the stunning Peak District. Don't miss out on the opportunity to make this house your forever home. Contact us today to arrange a viewing and explore the endless possibilities this exceptional property has to offer!
Alternatively, you can call us on 01142 670456 or visit us in branch
How much stamp duty will I pay?
Stamp Duty Calculator:
Mortgage calculator
Not sure if you can afford this property? Try our handy mortgage calculator tool.
Click here
Property information contact details
The area in which Haybrook Banner Cross covers includes major organisations such as the Sheffield University, Sheffield Hallam University, the Hallamshire hospital, and children's hospitals.
Our area is made up of lots of little communities, all with their own identity and amenties. The major areas covered are: Crosspool, Lodge Moor, Broomhill, Broomhall, Ecclesall Road, City Centre, Sharrow, Sharrow Vale, Hunters Bar, Nether Edge, Greystones, High Storrs, Whirlow, Carter Knowle, Millhouses, Totley, Dore, Bradway, Fulwood and Ranmoor.
This area covers some of the highest performing and most desirable schools in the region, access to some of the best sporting facilities and clubs, and much more.

£210,000
The information displayed about this property comprises a property advertisement. This property advertisement does not constitute property particulars. The information is provided and maintained by Haybrook. Please contact the haybrook office directly to obtain full property particulars and any information which may be available under the terms of The Energy Performance of Buildings (Certificates and Inspections) (England and Wales) Regulations 2007 and The Home Information Pack Regulations 2007.
The information displayed about this property comprises a property advertisement. This property advertisement does not constitute property particulars. The information is provided and maintained by Haybrook. Please contact the haybrook office directly to obtain full property particulars and any information which may be available under the terms of The Energy Performance of Buildings (Certificates and Inspections) (England and Wales) Regulations 2007 and The Home Information Pack Regulations 2007.