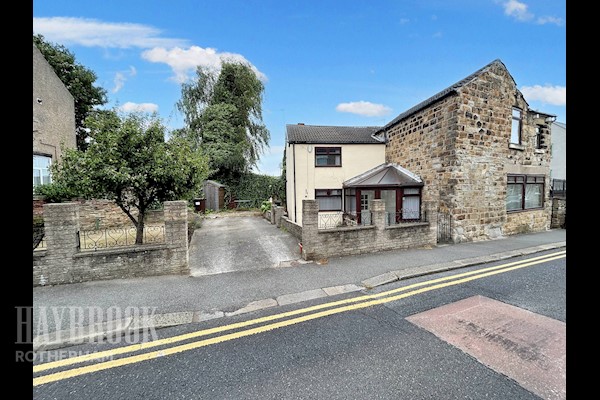 Crystal Peaks Estate Agents
Crystal Peaks Estate Agents
We are carrying out valuations in this area.
If you are thinking of selling, book a free, no obligation valuation with one of our experts.
Wanted - We have active buyers in this area looking for 2-3 bedroom homes. Contact us today!
3 Bedroom detached house ● Market Street, Sheffield ● £215,000
Are you looking for your next family home? This beautifully presented three bedroom detached home is spacious and modern throughout and benefits from detached garage, conservatory and en-suite to master.
Full property description
Are you looking for your next family home? This beautifully presented three bedroom detached home is spacious and modern throughout and benefits from detached garage, conservatory and en-suite to master. The accommodation in brief comprises: entrance hallway, lounge, dining room, conservatory and breakfast kitchen. To the first floor there are three bedrooms(Master having en-suite) and family bathroom. Outside: There is a good sized driveway and garage which provides ample parking, To the side and rear of the property a well maintained garden.
Property Features
- To Entrance Hall
- Access via UPVC entrance door to front, stairs rising to first floor landing, giving access to:
- Lounge 3.33m x 5.73m (10ft 11ins x 18ft 10ins)
- UPVC window to front, modern décor, coved ceiling, radiator, wood flooring, leading to:
- Dining Room 3.08m x 2.96m (10ft 1ins x 9ft 9ins)
- Doors to rear giving access to conservatory, wood flooring, coved ceiling, door to:
- Kitchen 2.49m x 3.06m (8ft 2ins x 10ft )
- Door to side giving access to driveway, fitted with a good range of wall and base units, complimentary worktop incorporating Belfast sink unit with mixer tap, integrated fridge and freezer, space and plumbing for washer, electric oven, electric hob and extractor above, UPVC window to rear
- Cloakroom
- Low flush WC, wash hand basin
- First Floor Landing
- Storage cupboard, doors giving access to:
- Bedroom One 3.6m x 2.97m (11ft 10ins x 9ft 9ins)
- Window to front, radiator, wood flooring, access to:
- Ensuite
- Window to front, walk in shower, low flush WC, wash hand basin
- Bedroom Two 3.12m x 2.98m (10ft 3ins x 9ft 9ins)
- UPVC window to rear, radiator
- Bedroom Three 3.1m x 2.5m (10ft 2ins x 8ft 2ins)
- UPVC window to rear, radiator
- Bathroom
- Window to side, bath with mixer tap, wash hand basin with vanity unit, low flush WC, ladder style towel radiator
- Outside
- Block paved driveway providing off road parking for multiple vehicles
- Garage
- Up and over door, vegetable plot
- Rear Garden
- Well maintained, colourful shrubs and borders
Further information
- Property reference HAY030875683
- Broadband Check availability
- Energy rating D
- Mortgage calculator Try our mortgage calculator
Alternatively, you can call us on 01142 511710 or visit us in branch
How much stamp duty will I pay?
Stamp Duty Calculator:
Mortgage calculator
Not sure if you can afford this property? Try our handy mortgage calculator tool.
Click hereProperty marketed by
Crystal Peaks Estate Agents

Property information contact details
Samuel Reaney
Branch Partner
01142 511710
Haybrook Crystal Peaks
4 Peak Square
Sheffield
South Yorkshire
S20 7PH
Crystal Peaks is a shopping centre which is situated in a South East Suburb of Sheffield, Or main coverage areas are;
We operate in a number areas including areas of Mosborough, Halfway, Beighton, Waterthorpe, Westfield, Owlthorpe, Sothall, Killamarsh, Eckington, Renishaw, Marsh Lane, Spinkhill,Hackenthorpe, Woodhouse, Woodhouse Mill, Normanton Springs, Handsworth, Orgreave and Fence, Woodall, Harthill, Kiveton Park, Todwick, Wales, Aston, Aughton, Ulley and Swallownest, Barlborough,North Anston, South Anston, Dinnington and Laughton Common.
The area has a wide variety or property styles and is popular for all types of buyers. It also has fantastic public transport links and is good for commuters using the motorway links especially the M1. The area also has a good country park the Rother Valley.
- £230,599 Average price paid Source: Land registry
- 9,399 Registered applicants with branch Source: Haybrook
- 1,590 Properties sold in last twelve months Source: Land registry
Similar properties
-
Sold Subject to contract
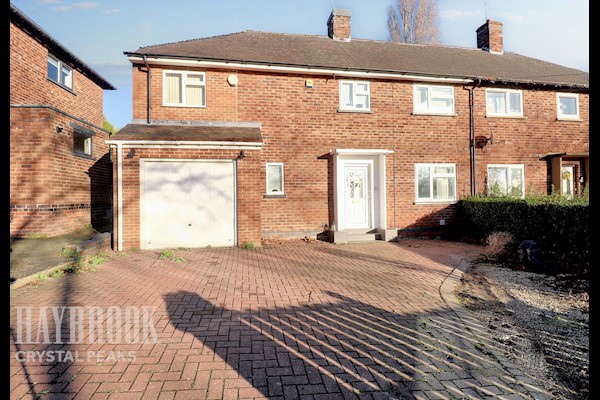
Good Road Links
£215,000
-
Chain Free
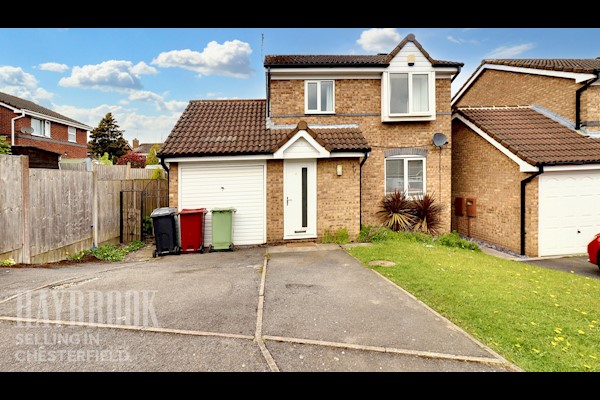
Perfect Family Home
£215,000
Recently sold in Crystal Peaks
-

50% Shared Ownership
£130,000
-
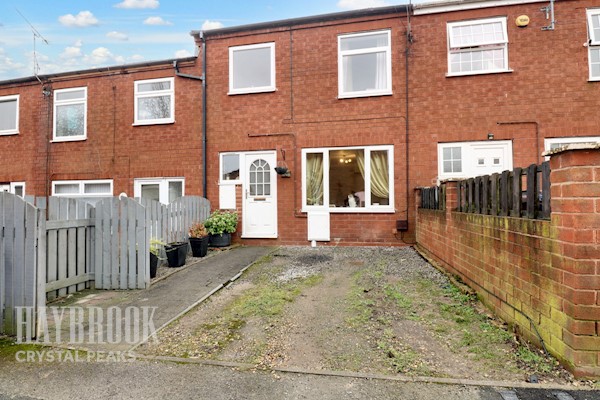
First Time Buyer Ready
£150,000
-
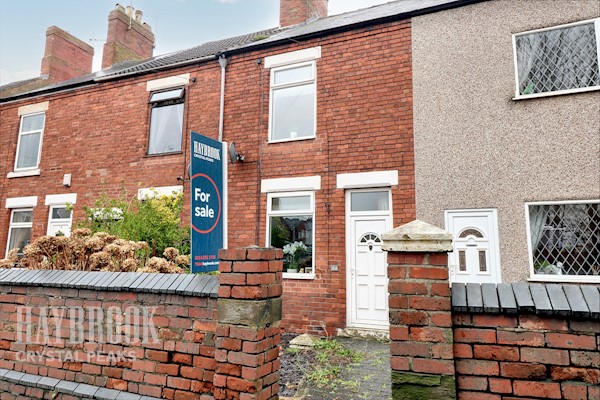
Perfect first home
£140,000
The information displayed about this property comprises a property advertisement. This property advertisement does not constitute property particulars. The information is provided and maintained by Haybrook. Please contact the haybrook office directly to obtain full property particulars and any information which may be available under the terms of The Energy Performance of Buildings (Certificates and Inspections) (England and Wales) Regulations 2007 and The Home Information Pack Regulations 2007.
The information displayed about this property comprises a property advertisement. This property advertisement does not constitute property particulars. The information is provided and maintained by Haybrook. Please contact the haybrook office directly to obtain full property particulars and any information which may be available under the terms of The Energy Performance of Buildings (Certificates and Inspections) (England and Wales) Regulations 2007 and The Home Information Pack Regulations 2007.
