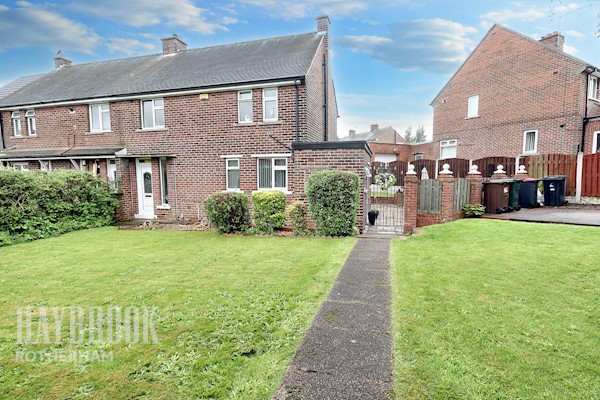 Barnsley Estate Agents
Barnsley Estate Agents
We are carrying out valuations in this area.
If you are thinking of selling, book a free, no obligation valuation with one of our experts.
Wanted - We have active buyers in this area looking for 2-3 bedroom homes. Contact us today!
3 Bedroom detached house ● Ridgewalk Way, Barnsley ● £175,000
Chain-free three-bedroom detached property in Worsbrough now available! Enjoy stunning rear views and spacious living in a perfect family home. Includes off-road parking and a garage for your convenience. Contact us today to arrange a viewing!
Full property description
GUIDE PRICE £175,000 to £180,000
Discover your dream family home in the charming area of Worsbrough! This immaculate three-bedroom detached property is now available chain-free, offering you a seamless and stress-free move.
Step inside to find a spacious and inviting interior, perfect for creating cherished family memories. The stunning rear views provide a picturesque backdrop, making every day feel like a retreat. Enjoy the convenience of off-road parking and a garage, ensuring ample space for your vehicles and storage needs.
Imagine unwinding in your new home, where comfort meets elegance. With its amenities and serene surroundings, this property is designed to cater to your family's every need. The lush green vistas from the rear windows will captivate your heart and bring peace to your everyday life.
Don’t miss out on this rare opportunity! Contact us today to schedule a viewing and take the first step towards making this beautiful Worsbrough house your forever home. Your perfect family sanctuary awaits!
Property Features
- Entrance Hall
- The entrance hall provides access to the living area and the stairs.
- Living Area 23ft 5 x 11ft 6
- The living area has a front facing UPVC double glazed window and rear facing UPVC double glazed sliding doors. It comes with two radiators and an electric fire.
- Kitchen 9ft 0 x 6ft 8
- The kitchen comes with a rear facing UPVC double glazed window and a side facing door. It comes equipped with an integrated gas hob/electric oven with extractor fan, storage cupboard, wall/base units with complementary worktop/tiled splashbacks and inbuilt sink.
- Bedroom One 12ft 10 x 8ft 4
- The first bedroom has two front facing UPVC double glazed windows. It comes equipped with one radiator, two fitted wardrobes and a shower cubicle.
- Bedroom Two 8ft 6 x 7ft 5
- The second bedroom has a rear facing UPVC double glazed window and one radiator.
- Bedroom Three 8ft 5 x 7ft 0
- The third bedroom has a rear facing UPVC double glazed window. It comes with one radiator and built in wardrobe/drawers.
- Bathroom 6ft 0 x 5ft 4
- The bathroom has a side facing UPVC double glazed window. It comes equipped with a WC, wash basin, one radiator, tiled walls and a bathtub with shower.
- Garage
- The property has a garage attached to the house.
- Front of Property
- The property has a small front lawn and a paved driveway for off-road parking to the front.
- Rear Garden
- To the rear is a low maintenance paved garden with part decking and has some fantastic views.
Further information
- Property reference HAY030586094
- Council Tax Band C
- Tenure Freehold
- Broadband Check availability
- Energy rating C
- Mortgage calculator Try our mortgage calculator
Alternatively, you can call us on 01226 288880 or visit us in branch
How much stamp duty will I pay?
Stamp Duty Calculator:
Mortgage calculator
Not sure if you can afford this property? Try our handy mortgage calculator tool.
Click here
Property marketed by
Barnsley Estate Agents

Property information contact details
Chris Hancock
Valuer
01226 288880
Haybrook Barnsley
1 Market Hill
Barnsley
South Yorkshire
S70 2PS
As you walk to the top of Market Hill you will see the Barnsley Haybrook office situated below the stunning Town Hall. Surrounded by a superb range of bars, restaurants, shops and entertainment facilities.
The town of Barnsley is also ideally located close to the M1, M62 and A1 motorway networks which provides easy access to Leeds, Sheffield, Wakefield and Doncaster. The centre of Barnsley also boasts a combined train and bus interchange which offers easy access to the South Yorkshire network. Steeped in history, the town of Barnsley offers a wonderful choice of properties that caters for all budgets.
- £191,744 Average price paid Source: Land registry
- 1,142 Registered applicants with branch Source: Haybrook
- 2,199 Properties sold in last twelve months Source: Land registry
Similar properties
-
Sold
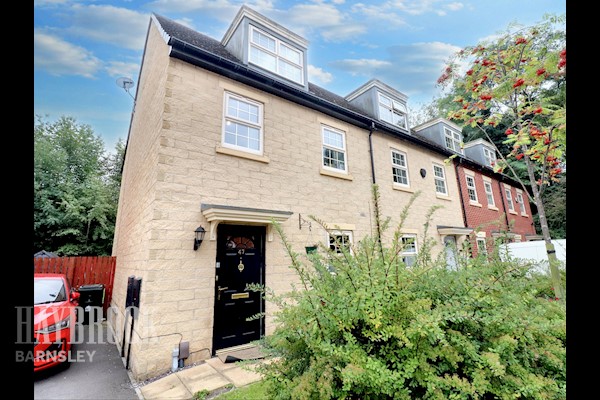
Fabulous Family Home
£175,000
Recently sold in Barnsley
-
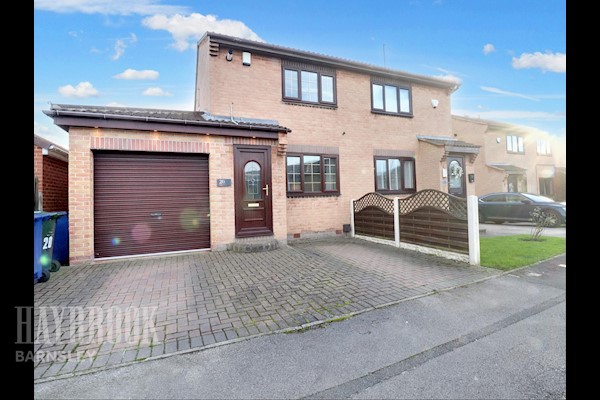
Credit To The Owners
£169,995
-
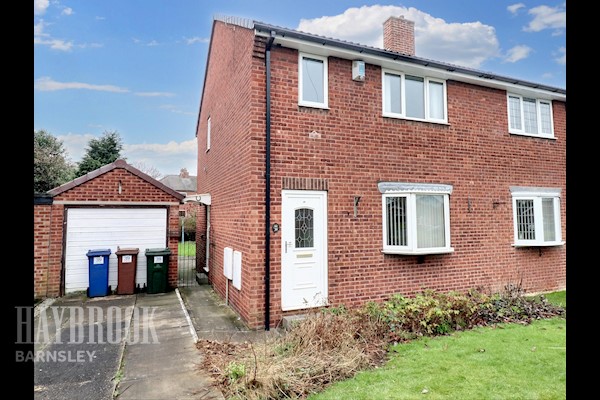
Chain Free
£165,000
-
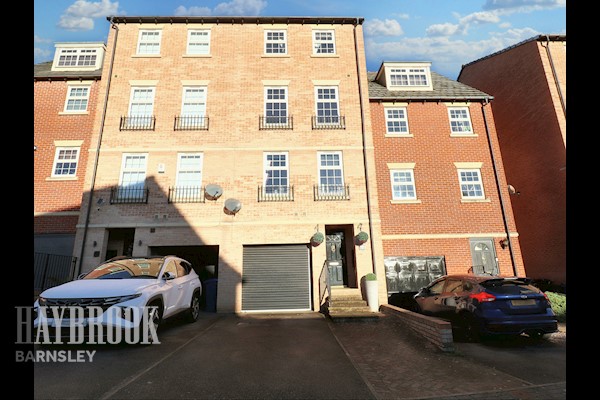
Fabulous Family Home
£225,000
The information displayed about this property comprises a property advertisement. This property advertisement does not constitute property particulars. The information is provided and maintained by Haybrook. Please contact the haybrook office directly to obtain full property particulars and any information which may be available under the terms of The Energy Performance of Buildings (Certificates and Inspections) (England and Wales) Regulations 2007 and The Home Information Pack Regulations 2007.
The information displayed about this property comprises a property advertisement. This property advertisement does not constitute property particulars. The information is provided and maintained by Haybrook. Please contact the haybrook office directly to obtain full property particulars and any information which may be available under the terms of The Energy Performance of Buildings (Certificates and Inspections) (England and Wales) Regulations 2007 and The Home Information Pack Regulations 2007.
