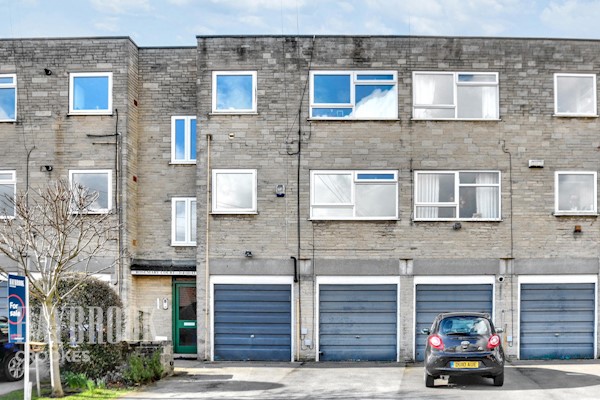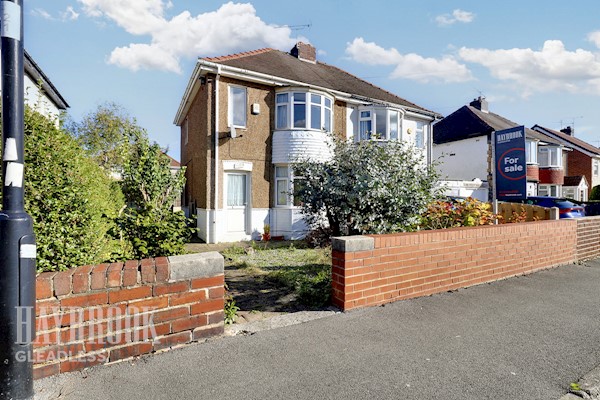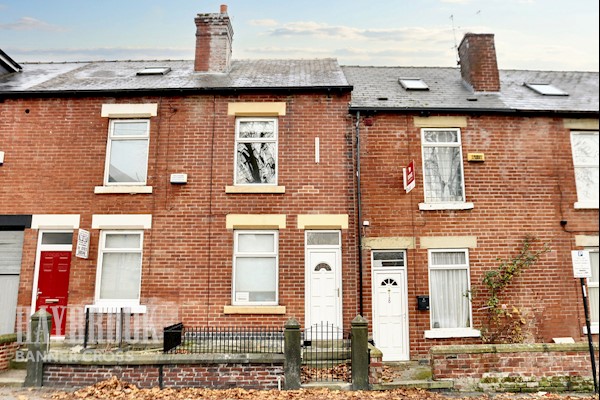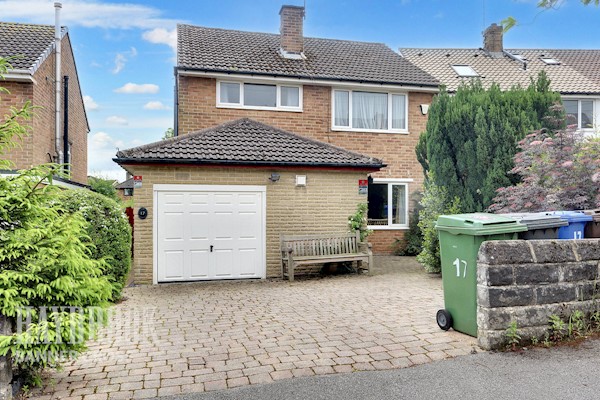 Banner Cross Estate Agents
Banner Cross Estate Agents
We are carrying out valuations in this area.
If you are thinking of selling, book a free, no obligation valuation with one of our experts.
 Banner Cross Estate Agents
Banner Cross Estate Agents
We are carrying out valuations in this area.
If you are thinking of selling, book a free, no obligation valuation with one of our experts.
A superb, tastefully decorated two bedroom, semi-detached house, with conservatory, on a quiet cul-de-sac in the heart of Bannerdale. This is the perfect first time buy or ideal investment opportunity.
Guide price ?160,000 - ?170,000.
A superb, tastefully decorated, two bedroom semi-detached house, with conservatory and private garden to the rear.
Located on a quiet cul-de-sac in the heart of Bannerdale, this property boasts a stylish and contemporary kitchen, bathroom, and a new conservatory, making this is a must see property and the perfect first time buy or investment opportunity.
In brief, the property comprises; a lounge, kitchen, conservatory/dining room, two bedrooms, a contemporary bathroom suit, on-road parking, and private garden to the rear.
It is a short stroll from the fashionable shops and coffee houses on Abbeydale Road and provides easy access to a good range of local shops, schools, and transport links to Sheffield City Centre.
Viewing is strongly advised if looking to add another property to your portfolio, or to make this your first home in a highly desirable and sought after location.
Call Haybrook today and arrange your viewing of this superb opportunity.
Alternatively, you can call us on 01142 670456 or visit us in branch
How much stamp duty will I pay?
Stamp Duty Calculator:
Mortgage calculator
Not sure if you can afford this property? Try our handy mortgage calculator tool.
Click here
Property information contact details
The area in which Haybrook Banner Cross covers includes major organisations such as the Sheffield University, Sheffield Hallam University, the Hallamshire hospital, and children's hospitals.
Our area is made up of lots of little communities, all with their own identity and amenties. The major areas covered are: Crosspool, Lodge Moor, Broomhill, Broomhall, Ecclesall Road, City Centre, Sharrow, Sharrow Vale, Hunters Bar, Nether Edge, Greystones, High Storrs, Whirlow, Carter Knowle, Millhouses, Totley, Dore, Bradway, Fulwood and Ranmoor.
This area covers some of the highest performing and most desirable schools in the region, access to some of the best sporting facilities and clubs, and much more.

£160,000

£160,000

£210,000

£525,000
The information displayed about this property comprises a property advertisement. This property advertisement does not constitute property particulars. The information is provided and maintained by Haybrook. Please contact the haybrook office directly to obtain full property particulars and any information which may be available under the terms of The Energy Performance of Buildings (Certificates and Inspections) (England and Wales) Regulations 2007 and The Home Information Pack Regulations 2007.
The information displayed about this property comprises a property advertisement. This property advertisement does not constitute property particulars. The information is provided and maintained by Haybrook. Please contact the haybrook office directly to obtain full property particulars and any information which may be available under the terms of The Energy Performance of Buildings (Certificates and Inspections) (England and Wales) Regulations 2007 and The Home Information Pack Regulations 2007.