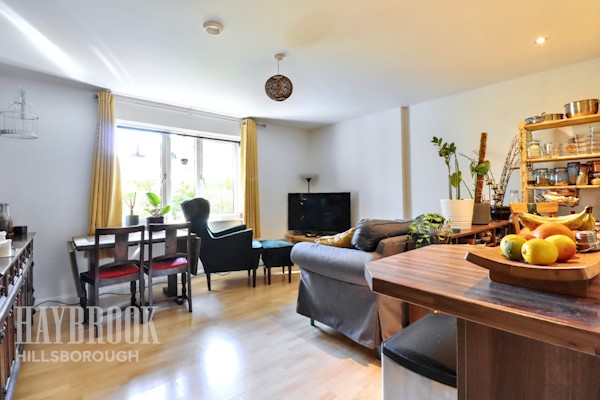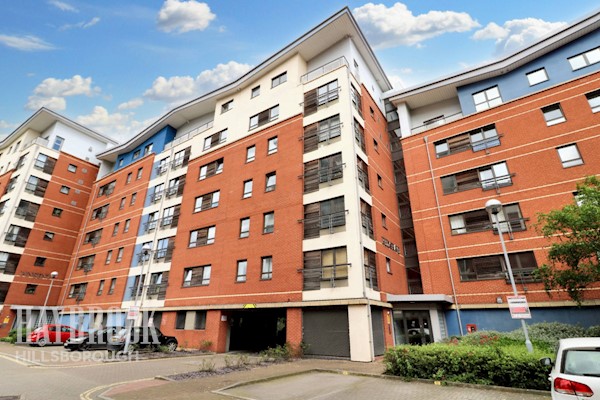 Crookes, Sheffield Estate Agents
Crookes, Sheffield Estate Agents
We are carrying out valuations in this area.
If you are thinking of selling, book a free, no obligation valuation with one of our experts.
Wanted - We have active buyers in this area looking for 2-3 bedroom homes. Contact us today!
2 Bedroom mid-terrace house ● Oxford Street, Sheffield ● £140,000
Superb two-bed mid-terrace home near parks and local amenities. Ideal investment, generating £8,840 rental income annually (increasing to £9,360 next year), tenanted until the academic year’s end. Great transport links to the city, universities, and hospitals. Book a viewing today!
Full property description
Guide Price: £140,000 - £150,000
Discover this superb two-bed mid-terrace home, ideally located next to local parks and close to shops and amenities.
An excellent investment opportunity, this property is currently achieving a rental income of £8,840 per annum (increasing to £9,360 next year) and is tenanted until the end of the academic year.
Benefit from excellent transport links with easy access to the city centre, universities, and teaching hospitals, making it a prime choice for tenants or personal use.
Don’t miss out on this high-yield investment—schedule a viewing today!
Tenure: Leasehold
Ground rent: £25 pa
Lease term remaining: 778 years
Council tax: A
EPC rating: D
Property Features
- Lounge/Diner 11ft 8ins x 12ft 2ins (3.56m x 3.71m)
- Bright and spacious reception room with neutral decoration and carpet throughout. Benefits from decorative coving and rose to the ceiling, a double-glazed, uPVC window and external door.
- Kitchen 9ft 3ins x 6ft 7ins (2.82m x 2.01m)
- Range of matching wall and base units offset with tile splashbacks and contrasting, black work surfaces incorporating a stainless steel sink and drainer. Integrated appliances include a single oven, a four ring gas hob, and an extractor, with space and plumbing for a washing machine. Benefits from neutral decoration with a wood-effect vinyl floor. Further benefits from a double-glazed, uPVC window and an external composite door. Internal doors lead off to the pantry cupboard and the main reception room. Stairs rise to the first floor.
- First Floor Landing 3ft 0ins x 10ft 10ins (0.91m x 3.3m)
- Neutral decoration and carpet. Doors lead off to two double bedrooms and the family bathroom. A hatch provides loft access.
- Bedroom One 8ft 6ins x 10ft 10ins (2.59m x 3.3m)
- Neutral decoration and carpet throughout with a single bank central heating radiator and a double-glazed, uPVC window.
- Bedroom Two 8ft 6ins x 7ft 11ins (2.59m x 2.41m)
- Neutral decoration and carpet throughout with a single bank central heating radiator and a double-glazed, uPVC window.
- Shower Room 4ft 2ins x 7ft 8ins (1.27m x 2.34m)
- White three piece suite comprising of a dual flush wc, a pedestal hand-wash basin and a walk-in shower enclosure with mains-fed shower over. Benefits from low maintenance aqua panelling walls, an extractor, wood-effect vinyl flooring and a chrome, vertical towel radiator.
- Outside
- Elevated from the roadside, the property benefits from a commanding position with steps rising to the main door. To the rear is a small courtyard with no through access rights for neighbouring properties.
Further information
- Property reference HAY030768739
- Council Tax Band A
- Tenure Leasehold
- Lease Expiry Year 2802
- Current Ground Rent £25.00
- Broadband Check availability
- Energy rating D
- Mortgage calculator Try our mortgage calculator
Alternatively, you can call us on 01142 670671 or visit us in branch
How much stamp duty will I pay?
Stamp Duty Calculator:
Mortgage calculator
Not sure if you can afford this property? Try our handy mortgage calculator tool.
Click hereProperty marketed by
Crookes, Sheffield Estate Agents

Property information contact details
Simon Riley
Property Marketing Consultant
01142 670671
Haybrook Crookes
207 Crookes
Sheffield
South Yorkshire
S10 1TE
Crookes is well served by local independent shops, restaurants, pubs, highly regarded primary and secondary schools and open countryside around the River Rivelin. Being popular for first time buyers, families investors, the area offers a good range of property to suit all types of budget.
The area attracts many investors who buy houses and flats to rent out and this can also include parents who have children of university age. Crookes is also an excellent school catchment area so unsurprisingly families are also drawn to the area looking for homes. At Haybrook we pride ourselves on our local knowledge and expertise, helping you find the home that suits you, whatever your needs.
- £296,024 Average price paid Source: Land registry
- 6,263 Registered applicants with branch Source: Haybrook
- 355 Properties sold in last twelve months Source: Land registry
Similar properties
-

Steeped With History & Charm
£140,000
Recently sold in Crookes
-
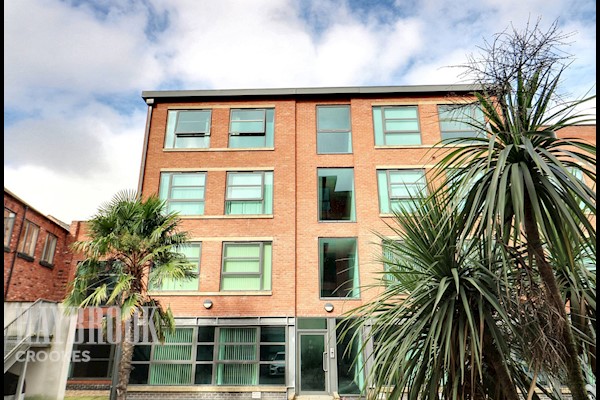
Stunning, 1 bed apartment
£120,000
-
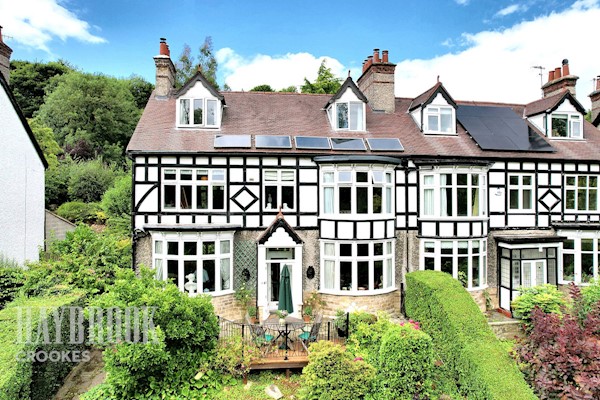
5 beds, prestigious schools!
£850,000
-
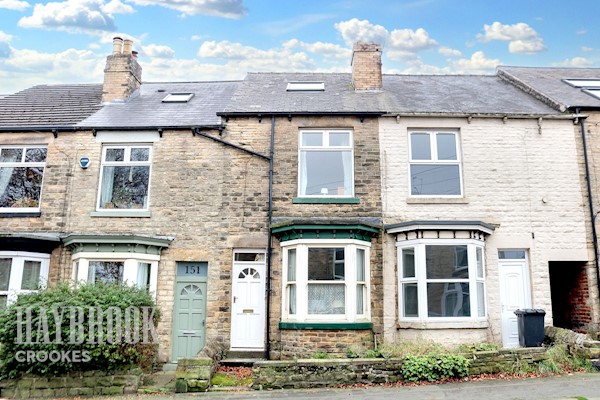
Potential to add value!
£250,000
The information displayed about this property comprises a property advertisement. This property advertisement does not constitute property particulars. The information is provided and maintained by Haybrook. Please contact the haybrook office directly to obtain full property particulars and any information which may be available under the terms of The Energy Performance of Buildings (Certificates and Inspections) (England and Wales) Regulations 2007 and The Home Information Pack Regulations 2007.
The information displayed about this property comprises a property advertisement. This property advertisement does not constitute property particulars. The information is provided and maintained by Haybrook. Please contact the haybrook office directly to obtain full property particulars and any information which may be available under the terms of The Energy Performance of Buildings (Certificates and Inspections) (England and Wales) Regulations 2007 and The Home Information Pack Regulations 2007.
