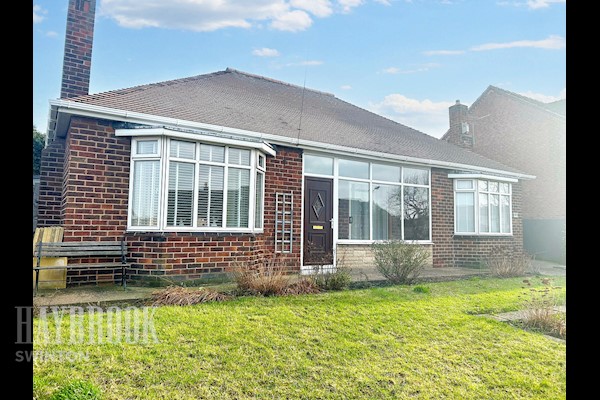 Swinton Estate Agents
Swinton Estate Agents
We are carrying out valuations in this area.
If you are thinking of selling, book a free, no obligation valuation with one of our experts.
Wanted - We have active buyers in this area looking for 2-3 bedroom homes. Contact us today!
2 Bedroom bungalow ● St Marys Crescent, Swinton ● £280,000
Discover your dream home! Modernized bungalow with a sleek interior, orangery, new WREN kitchen, and stunning garden. Includes a tandem garage, hobby room, and nearby nature trails. Book your viewing now!
Full property description
Guide Price £280,000 - £290,000
Discover your dream home on this elegant tree-lined avenue! This exceptional bungalow has been meticulously upgraded to provide you with a worry-free haven for years to come.
As you approach the property, you'll be greeted by a gated driveway, recently laid with top-quality, non-slip resin that leads to a spacious tandem double garage. This huge, versatile space could be converted into a work space or additional living space! The pathway extends into a stunning rear garden—a true birdwatcher's paradise where over 38 species have been spotted! Dog lovers will also appreciate the nearby nature trails, perfect for enjoying the outdoors with your furry friend.
Step inside this modernized home, updated within the last five years, and experience the luxurious, sleek interior. The brand-new WREN kitchen is a chef's dream, ideal for crafting culinary masterpieces, the large double glazed window being fitted with Hilary shutters. The spacious lounge, with its charming bay window, also fitted with Hilary Shutters, is perfect for unwinding, but the real gem is the light-filled orangery. This stunning space is perfect for relaxing with a book, entertaining friends, or enjoying your morning tea surrounded by nature.
Retreat to one of the two cosy double bedrooms, with the master suite featuring beautiful Hammonds furniture and Hilary shutters. The fully boarded loft, accessible via a remote-controlled hatch, offers a hobby room or extra storage space—perfect for your creative pursuits.
Don’t just imagine living in this lovely bungalow—make it your reality! Having no onward chain, this home is waiting for you.
Book your viewing today and take the first step toward owning this incredible property!
Property Features
- Porch
- The front facing UPVC door opens into the small porch area, opening into the entrance hall.
- Entrance Hall
- With a further front facing door, laminate floor, built in storage cupboard and loft access hatch.
- Loft Room 19ft 7ins x 10ft 5ins (5.98m x 3.19m)
- Access via the remote controlled door with ladder. The loft room if fully boarded, and has a vaulted, insulated ceiling with inset lighting. An ideal hobby/craft room. A further door opens into a store room which houses the central heating boiler.
- Lounge 13ft 1ins x 17ft 9ins (4m x 5.43m)
- The front facing bay has bespoke plantation blinds, the floor has high quality laminate covering, whilst there is an electric fire fitted to the original tile fireplace which still has a working flue, ideal if you want a log burner!
- Kitchen
- A high quality kitchen, supplied and installed by Wren Kitchens, featuring a range of wall and base units, quartz effect worktop with inset porcelain sink/drainer and matching upstands. The NEFF induction hob has a vented extractor hood above, and an electric oven beneath. We also have integrated dishwasher, washing machine and fridge. There is also a traditional pantry cupboard. High quality porcelain floor tiles complete the package!
- Bedroom 11ft 6ins x 12ft 0ins (3.52m x 3.67m)
- The front facing window has bespoke fitted plantation blinds, whilst there is a full bank of fitted wardrobes, featuring hanging rails, drawer units, vanity table, and over bed storage, supplied by Hammonds. Above the bed is a fully controllable LED light for maximum comfort.
- Bedroom Two 11ft 4ins x 11ft 10ins (3.46m x 3.61m)
- The rear facing French doors have fitted plantation blinds, and open onto the rear patio area. Central heating radiator, laminate flooring.
- Bathroom
- The bathroom is fully tiled, and is fitted with a hand wash basin, and panel bath with shower mixer tap,. laminate flooring and central heating radiator.
- Separate WC
- Simply fitted with a WC, and extractor fan.
- Orangery 16ft 1ins x 9ft 4ins (4.91m x 2.87m)
- This beautifully constructed reception area is double glazed to three sides, comprising French doors to the rear, and patio door to the side. The ceiling area has inset LED lighting, whilst the orangery roof allows lots of natural light. Views into the rear garden are beautiful!
- Outside Front
- To the front of the property is a lovely garden are within a brick wall boundary with wrought ironwork atop. the garden area has a lawn area , and an array of planted flowers and shrubs. The gated resin driveway to the side leads to the rear garden and garage.
Further information
- Property reference HAY031374750
- Council Tax Band C
- Tenure Freehold
- Broadband Check availability
- Energy rating D
- Mortgage calculator Try our mortgage calculator
Alternatively, you can call us on 01709 584115 or visit us in branch
How much stamp duty will I pay?
Stamp Duty Calculator:
Mortgage calculator
Not sure if you can afford this property? Try our handy mortgage calculator tool.
Click hereProperty marketed by
Swinton Estate Agents

Property information contact details
Megan Goodwin
Branch Manager
01709 584115
Haybrook Swinton
77 Station Street
Swinton
South Yorkshire
S64 8PZ
Swinton is a small town in the metropolitan area of Rotherham, on the West bank of the River Dearne. It is located close to the Dearne Valley, which serves the numerous call centre developments and gives easy access to Barnsley and the M1 network. It has good transport facilities including its own train station which provides links to Sheffield, Doncaster, Barnsley and Rotherham. There are a good range of local shops, supermarkets, pubs and restaurants within the area as well. There's also a quality selection of schools, including primary, secondary and further education.
The most sought after areas we cover are Swinton, Wath, Conisbrough and Brampton Bierlow. These are the locations where we find a quicker than average sale time. The most popular properties and in demand properties are bungalows and three bed semi’s.
- £152,117 Average price paid Source: Land registry
- 4,396 Registered applicants with branch Source: Haybrook
- 852 Properties sold in last twelve months Source: Land registry
Similar properties
-
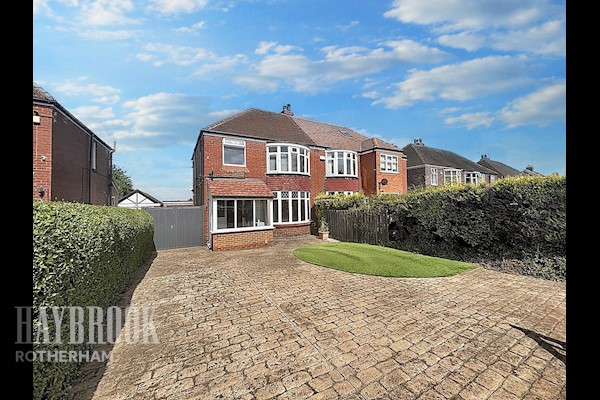
Immaculate Extended Home
£280,000
-
Sold
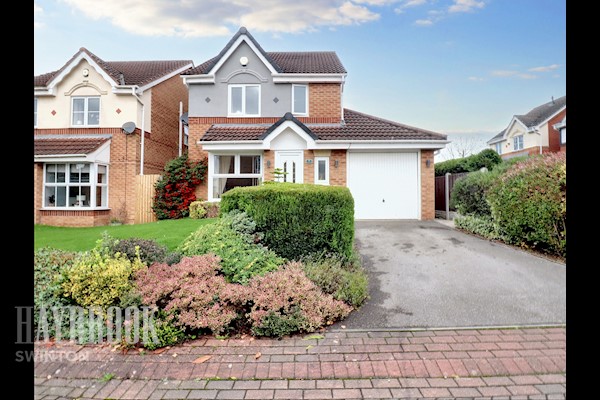
Gorgeous Detached Home
£280,000
Recently sold in Swinton
-
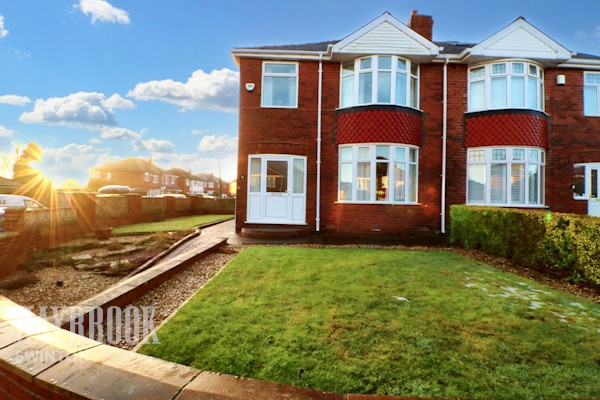
three bed semi-detached property
£240,000
-

Gorgeous Detached Home
£280,000
-
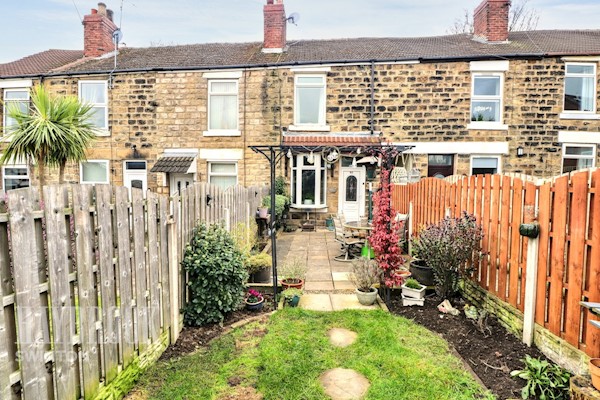
Ideal Location
£130,000
The information displayed about this property comprises a property advertisement. This property advertisement does not constitute property particulars. The information is provided and maintained by Haybrook. Please contact the haybrook office directly to obtain full property particulars and any information which may be available under the terms of The Energy Performance of Buildings (Certificates and Inspections) (England and Wales) Regulations 2007 and The Home Information Pack Regulations 2007.
The information displayed about this property comprises a property advertisement. This property advertisement does not constitute property particulars. The information is provided and maintained by Haybrook. Please contact the haybrook office directly to obtain full property particulars and any information which may be available under the terms of The Energy Performance of Buildings (Certificates and Inspections) (England and Wales) Regulations 2007 and The Home Information Pack Regulations 2007.
