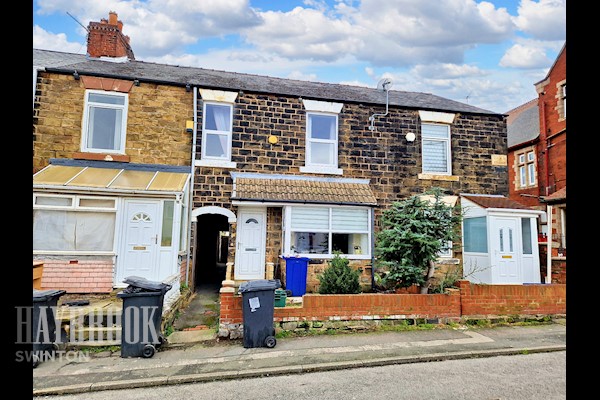 Rotherham Estate agents
Rotherham Estate agents
We are carrying out valuations in this area.
If you are thinking of selling, book a free, no obligation valuation with one of our experts.
Wanted - We have active buyers in this area looking for 2-3 bedroom homes. Contact us today!
3 Bedroom semi-detached house ● Goodwin Road, Wingfield ● £120,000
Discover your dream home nestled in a popular neighbourhood. Presenting a charming three-bedroom semi-detached house, full of potential and waiting for your personal touch.
Full property description
Guide Price £120,000 - £130,000
Discover your dream home nestled in a popular neighbourhood. Presenting a charming three-bedroom semi-detached house, full of potential and waiting for your personal touch.
Step inside to find a spacious living area filled with natural light, a cosy kitchen ready for your culinary adventures, and three generously sized bedrooms offering comfort and privacy for every family member. The expansive backyard is perfect for gardening, entertaining, or creating your own outdoor oasis.
Imagine transforming this house into your perfect home. With a little creativity and vision, you can renovate the interiors to match your unique style and needs. Whether it's modernizing the kitchen, updating the bathrooms, or creating an open-plan living space, the possibilities are endless.
Don't miss out on this incredible opportunity to create a home that reflects your lifestyle and personality. Schedule a viewing today and take the first step towards making this house your dream home!
Property Features
- Entrance Hall
- A side facing PVCu double door leads into the hallway which is fitted with a central heating radiator and stairs rising to the first floor.
- Downstairs toilet
- The downstairs toilet is fitted with a wc, central heating boiler, wash hand basin and a front facing double glazed window.
- Lounge 12ft 8 x 8ft 7
- The lounge is fitted with a central heating radiator and a front facing PVCu double glazed window.
- Dining Room 11ft 9 x 8ft 7
- The dining room is fitted with a central heating radiator and rear facing PVCu double glazed French doors to the garden.
- Kitchen 13ft 1 x 8ft 6
- The kitchen is fitted with wall and base units with contrasting worksurfaces and tiled splashbacks, a central heating radiator, storage cupboard, electric oven and gas hob, plumbing, space for a fridge and freezer, a side facing PVCu double glazed door and a rear facing PVCu double glazed window.
- Landing
- Stairs rise from the entrance hall to the landing which is fitted with a central heating radiator, storage cupboard and a side facing PVCu double glazed window.
- Master Bedroom 13ft 4 x 9ft 6
- The master bedroom has fitted wardrobes, a central heating radiator and a front facing PVCu double glazed window.
- Bedroom Two 11ft 9 x 8ft 7
- The second bedroom is fitted with a central heating radiator, a storage cupboard and a rear facing PVCu double glazed window.
- Bedroom Three 9ft 3 x 8ft 0
- The third bedroom is fitted with a central heating radiator, a storage cupboard and a rear facing PVCu double glazed window.
- Shower Room
- The shower room is fitted with a wc, wash hand basin, tiled splashbacks, shower cubicle and a rear facing PVCu double glazed window.
- Rear of Property
- The rear garden is laid with lawn, stone flagged patio, shed, rear gated access and access to the front.
Further information
- Property reference HAY031278186
- Council Tax Band A
- Tenure Freehold
- Broadband Check availability
- Energy rating C
- Mortgage calculator Try our mortgage calculator
Alternatively, you can call us on 01709 365955
How much stamp duty will I pay?
Stamp Duty Calculator:
Mortgage calculator
Not sure if you can afford this property? Try our handy mortgage calculator tool.
Click here
Property marketed by
Rotherham Estate agents

Property information contact details
Jack Sapey
Partner
Rotherham high street has recently been named as one of the country’s best high streets after being shortlisted in the annual Great British High Street competition.
Haybrook Rotherham cover many areas and villages across Rotherham from Kimberworth and Rawmarsh, right over to Wickersley, Maltby and Micklebring.
The M1, A1 and M18 motorways are easily accessible from all areas in the town and Meadowhall shopping centre is right on the doorstop for those wanting some retail therapy!
- £183,321 Average price paid Source: Land registry
- 5,083 Registered applicants with branch Source: Haybrook
- 1,187 Properties sold in last twelve months Source: Land registry
Similar properties
-
Chain Free
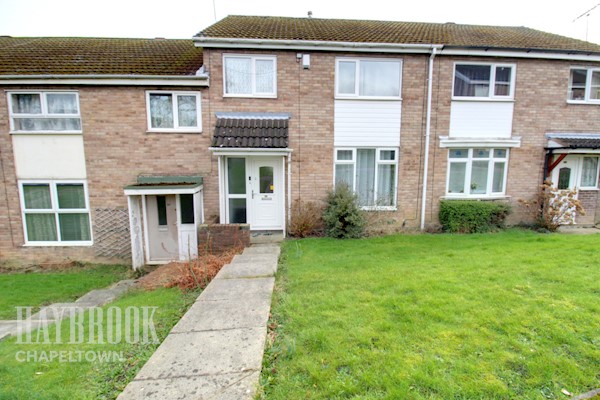
The Perfect Location......
£120,000
-
Sold Subject to contract
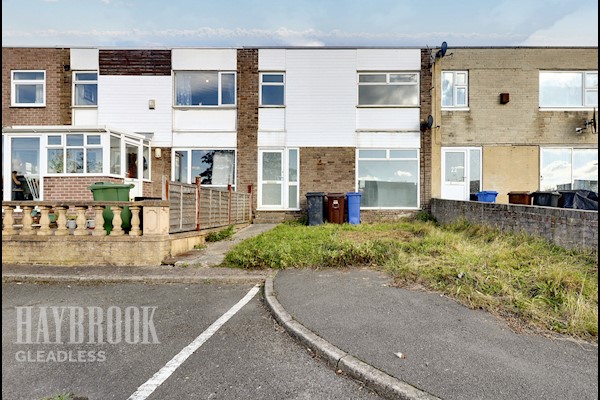
S2 Location
£120,000
Recently sold in Rotherham
-
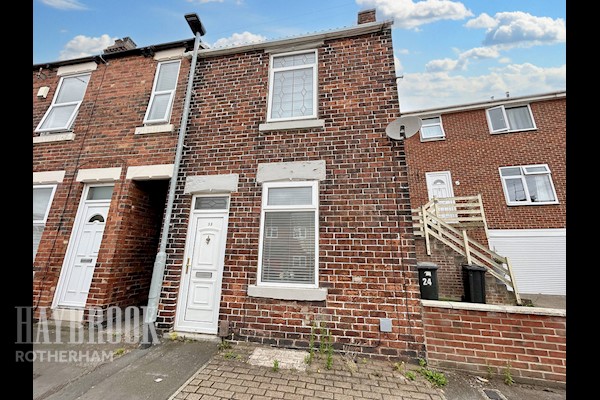
Excellent Opportunity!
£135,000
-
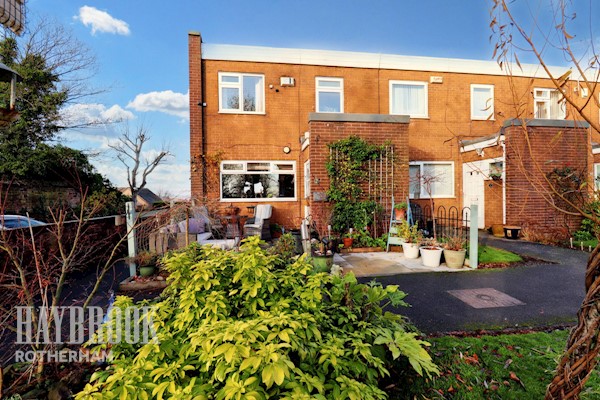
Great opportunity!
£125,000
-
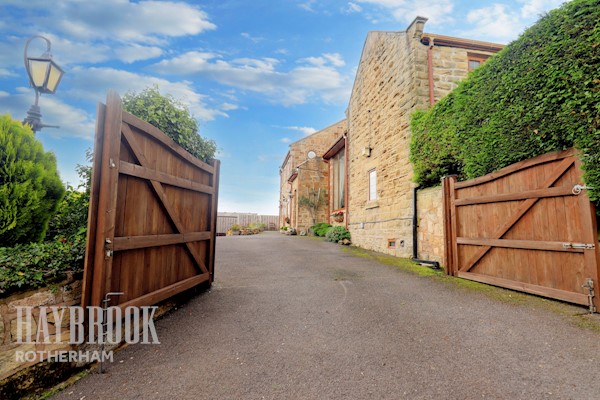
Absolutely stunning!
£599,000
The information displayed about this property comprises a property advertisement. This property advertisement does not constitute property particulars. The information is provided and maintained by Haybrook. Please contact the haybrook office directly to obtain full property particulars and any information which may be available under the terms of The Energy Performance of Buildings (Certificates and Inspections) (England and Wales) Regulations 2007 and The Home Information Pack Regulations 2007.
The information displayed about this property comprises a property advertisement. This property advertisement does not constitute property particulars. The information is provided and maintained by Haybrook. Please contact the haybrook office directly to obtain full property particulars and any information which may be available under the terms of The Energy Performance of Buildings (Certificates and Inspections) (England and Wales) Regulations 2007 and The Home Information Pack Regulations 2007.
