 Banner Cross Estate Agents
Banner Cross Estate Agents
We are carrying out valuations in this area.
If you are thinking of selling, book a free, no obligation valuation with one of our experts.
 Banner Cross Estate Agents
Banner Cross Estate Agents
We are carrying out valuations in this area.
If you are thinking of selling, book a free, no obligation valuation with one of our experts.
Approx. Rental Value £1520.00pcm & Gross Yield 7.30%*
(For more information please call our Investor Centre on 01206 812222)
Sensational penthouse in Brincliffe with easy access to Universities, Hospitals, and local hotspots. Two double bedrooms, two bathrooms, and an open-plan kitchen with quartz surfaces and top appliances. Book a viewing today to experience upscale urban living!
Discover unparalleled luxury with this sensational penthouse apartment in the heart of Brincliffe, one of Sheffield’s most prestigious and leafy suburbs.
This spacious apartment is perfect for professional couples, those looking to downsize, or first-time buyers, offering easy access to the Universities, Sheffield Teaching Hospitals, and the independent, vibrant local cafes, eateries, shops and amenities of Nether Edge and Abbeydale.
Indulge in modern living with two double bedrooms, two immaculate bathrooms (including an en-suite to the master), and an expansive open-plan reception and kitchen area. The recently installed kitchen, featuring quartz work surfaces and top-of-the-line integrated appliances, is a culinary enthusiast’s dream. For those enjoying the outdoors both Chelsea Park and Botanical Gardens are nearby.
Experience the epitome of stylish urban living in this impeccably presented penthouse. Schedule a viewing today and step into your new luxurious lifestyle in Brincliffe!
Tenure: Leasehold
Ground rent: £60 pa
Service Charge: £1,320 pa
Lease term remaining: 228 years (250 yrs from 19 June 2002)
Council Tax: D
EPC rating: C
Alternatively, you can call us on 01142 670456 or visit us in branch
How much stamp duty will I pay?
Stamp Duty Calculator:
Mortgage calculator
Not sure if you can afford this property? Try our handy mortgage calculator tool.
Click here
Property information contact details
The area in which Haybrook Banner Cross covers includes major organisations such as the Sheffield University, Sheffield Hallam University, the Hallamshire hospital, and children's hospitals.
Our area is made up of lots of little communities, all with their own identity and amenties. The major areas covered are: Crosspool, Lodge Moor, Broomhill, Broomhall, Ecclesall Road, City Centre, Sharrow, Sharrow Vale, Hunters Bar, Nether Edge, Greystones, High Storrs, Whirlow, Carter Knowle, Millhouses, Totley, Dore, Bradway, Fulwood and Ranmoor.
This area covers some of the highest performing and most desirable schools in the region, access to some of the best sporting facilities and clubs, and much more.
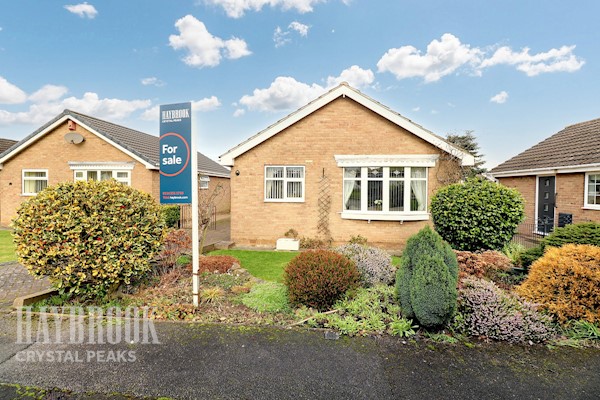
£250,000
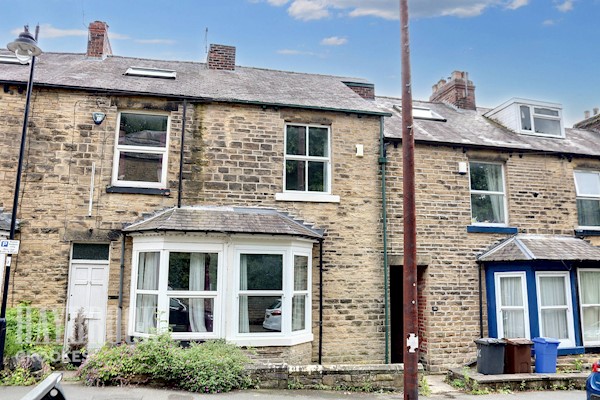
£250,000
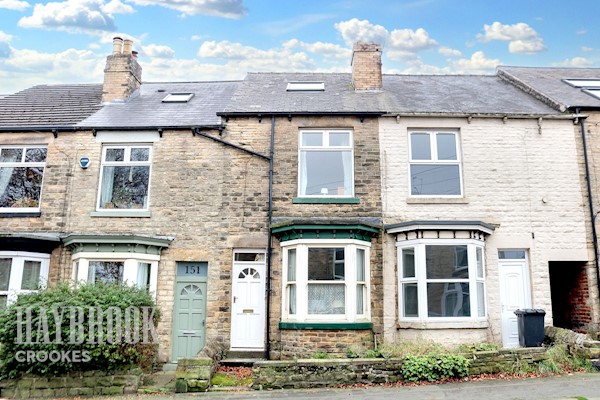
£250,000
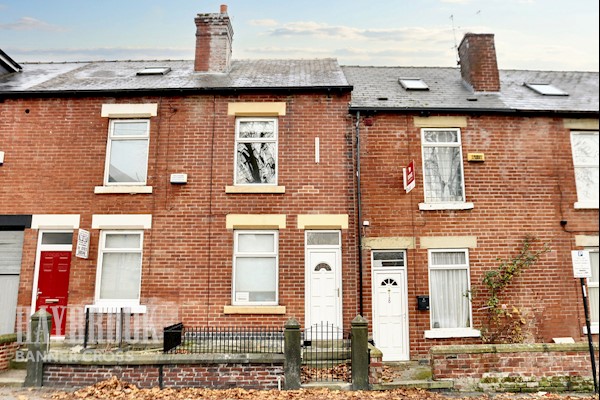
£210,000
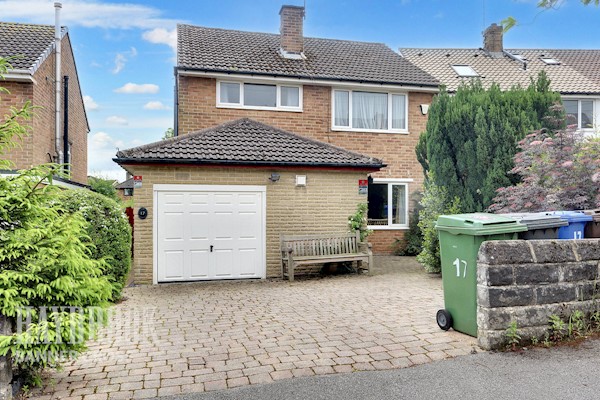
£525,000
The information displayed about this property comprises a property advertisement. This property advertisement does not constitute property particulars. The information is provided and maintained by Haybrook. Please contact the haybrook office directly to obtain full property particulars and any information which may be available under the terms of The Energy Performance of Buildings (Certificates and Inspections) (England and Wales) Regulations 2007 and The Home Information Pack Regulations 2007.
The information displayed about this property comprises a property advertisement. This property advertisement does not constitute property particulars. The information is provided and maintained by Haybrook. Please contact the haybrook office directly to obtain full property particulars and any information which may be available under the terms of The Energy Performance of Buildings (Certificates and Inspections) (England and Wales) Regulations 2007 and The Home Information Pack Regulations 2007.